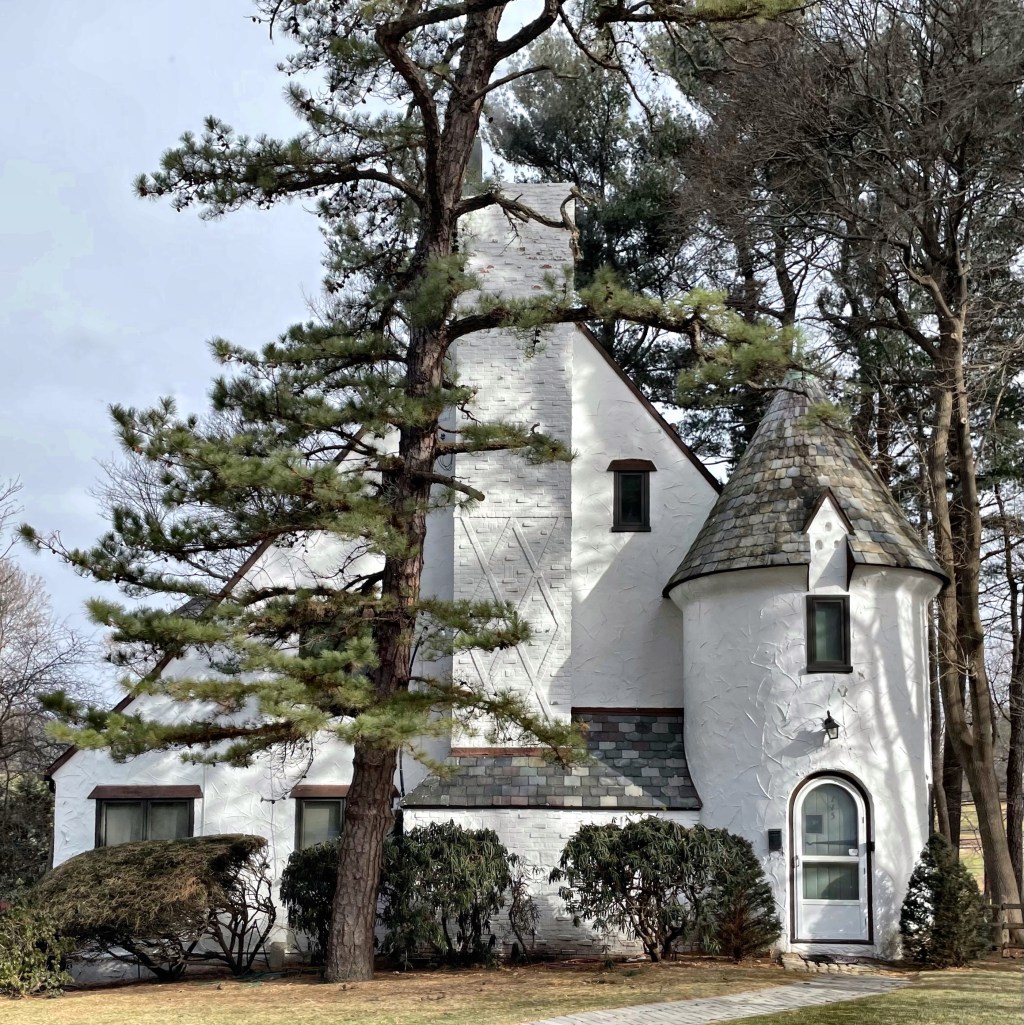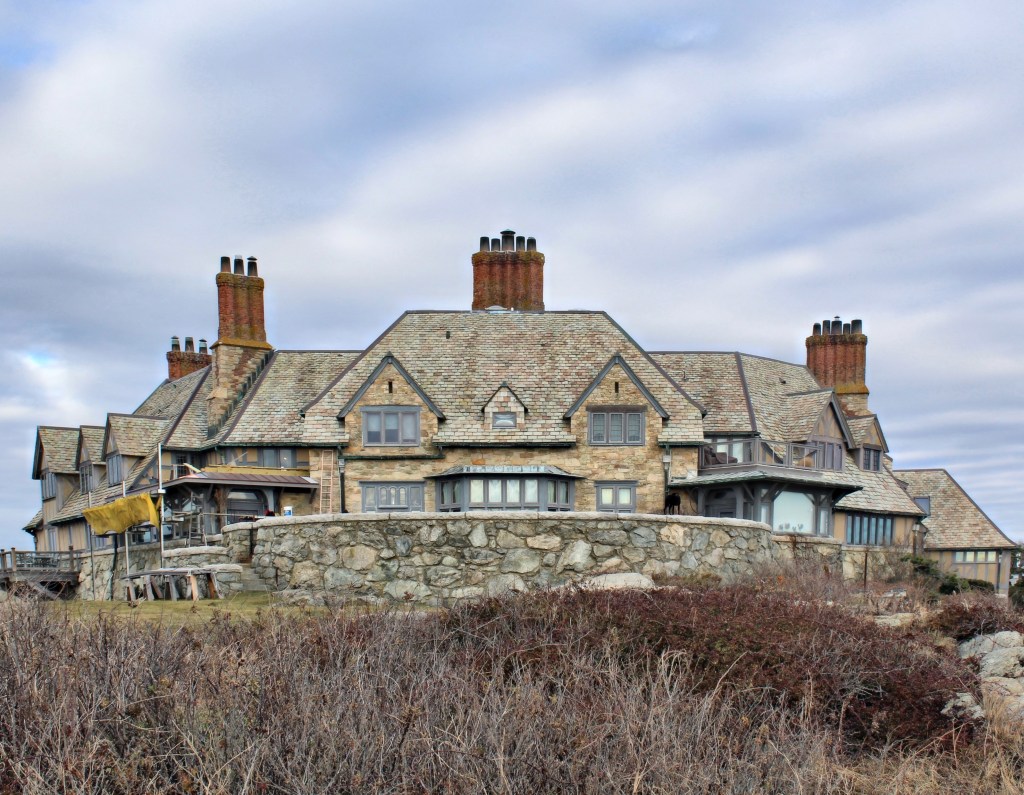
In the early 1930s, a U.S. Navy Radio Station at the Otter Cliffs on Mount Desert Island had become dilapidated and Navy funds were not forthcoming for repairs. When John D. Rockefeller Jr. suggested that it be removed, the Navy agreed to include the station in his donation to Acadia National Park, provided that he would build an equally good receiving station nearby. In the midst of the Great Depression, and short on funds, the government accepted the swap. Rockefeller set aside land at the tip of the Schoodic Peninsula, about five miles away across Frenchman Bay, at Winter Harbor. Rockefeller, wishing the station’s buildings to be compatible with others designed for the park, retained Grosvenor Atterbury, the New York architect who designed the park’s gatehouses, to come up with plans for the radio station. It opened in early 1935 and for several years served as an operation center and military housing. After the naval base was closed in 2002, the National Park Service acquired the land and established the Schoodic Education and Research Center (SERC). The SERC campus is managed by the nonprofit Schoodic Institute and the NPS in a public-private partnership as one of 19 NPS research learning centers in the country. They restored Rockefeller Hall (as it became known) in the early 2010s and the stunning architecture can really shine today. The building is a Welcome Center to the institute.

