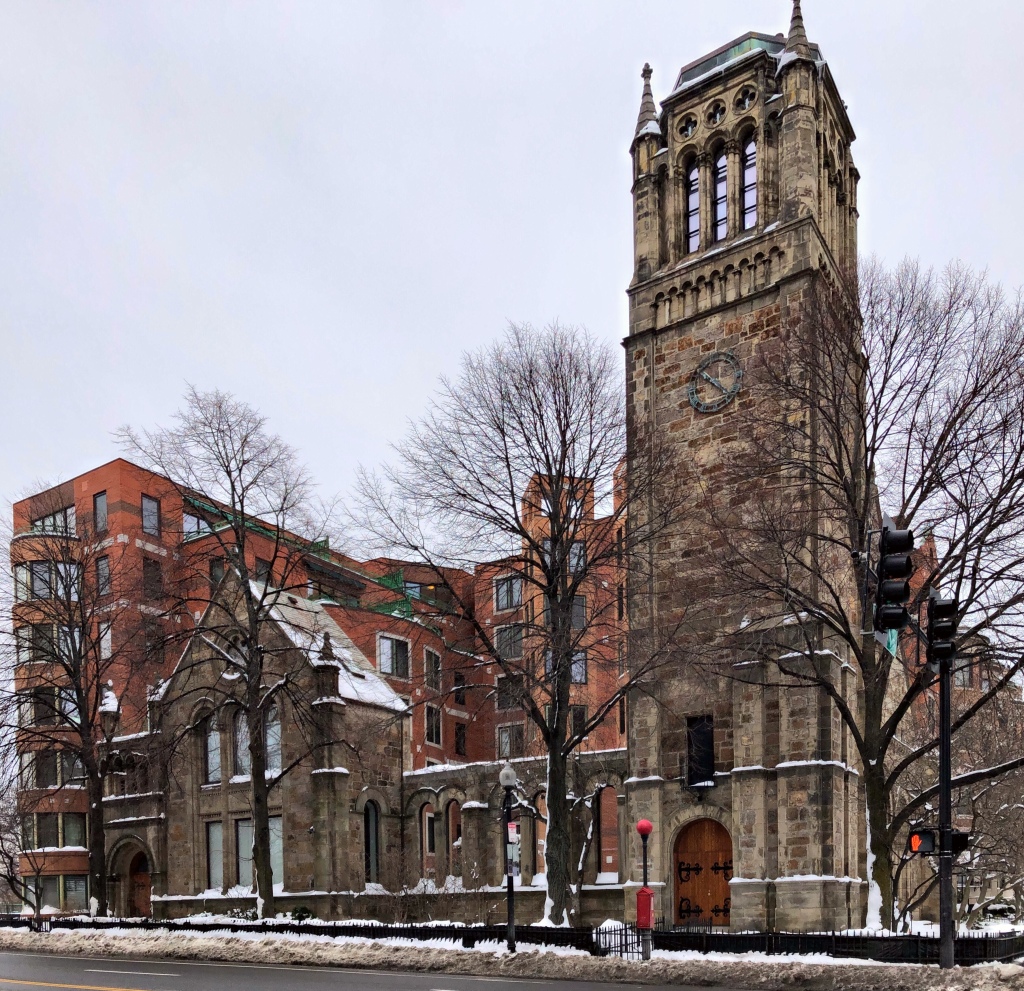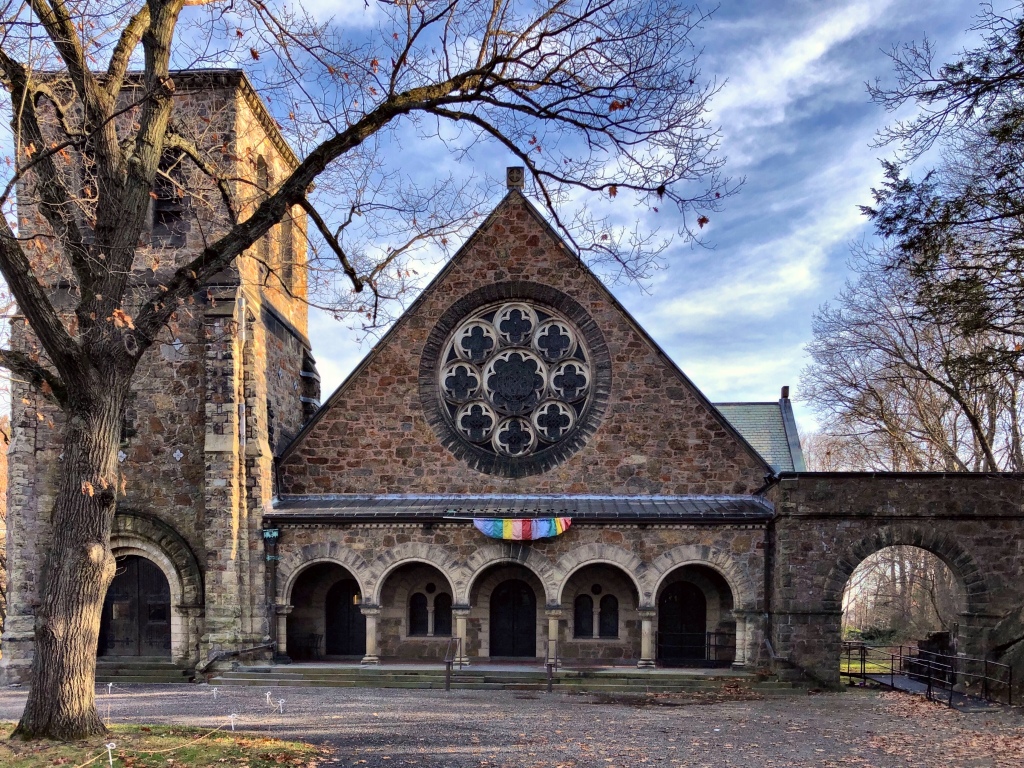
As Yale’s 1842 Old Library was outgrown by larger class sizes and a growing college library collection, overseers began planning for a new library annex which could support the programming. Architect J. Cleaveland Cady was commissioned to design the Chittenden Memorial Library, this underappreciated structure, which is today hemmed into a cramped space in the yard between a later addition (Linsly Hall) and McClennan Hall. The Chittenden Memorial Library was a gift to the college by U.S. Representative Simeon Baldwin Chittenden in memory of his only daughter, Mary Chittenden Lusk (1840-1871) nearly two decades following her untimely death. The handsome Richardsonian Romanesque style library building also retains its original stained glass window titled, “Education” by Louis Tiffany which today is in the building’s former reading room, now a large classroom. When the library moved to a new building in the 1930s, Chittenden Memorial Library became Chittenden Hall and is classroom space.

