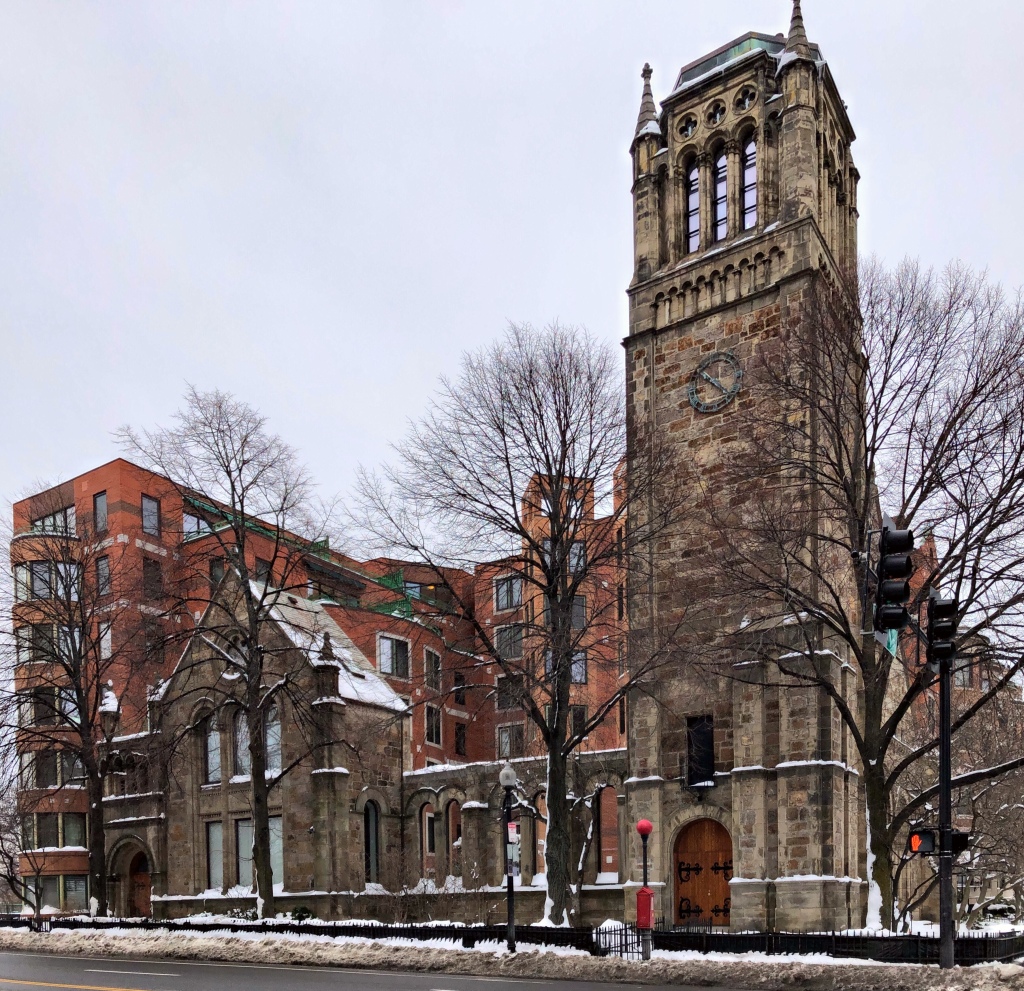
The Mount Vernon Congregation Church was founded in 1842 and originally was located in Ashburton Place on Beacon Hill (which I featured previously). As its members moved to the Back Bay, the congregation decided to build a new church in the western portion of the neighborhood. They hired architect C. Howard Walker to design the new church building, with stained glass windows by John LaFarge and Louis Comfort Tiffany added as memorials to several members of the congregation over subsequent years. As originally designed, the church had a 45-foot high steeple on top of its 85-foot square tower, but over the years it became structurally unsound, and it was removed just before the Hurricane of 1938, which toppled many steeples all over the region. In 1970, the church merged with the Old South Church in the Back Bay. In 1977, developers proposed to remodel the church building into retail and office space. The proposal was approved by the Boston Redevelopment Authority in January of 1978. Before work could commence, a fire destroyed much of the church building leaving a shell of Roxbury Puddingstone walls and the tower, the developer pulled its funding and the building’s future was uncertain. One year later, architect Graham Gund purchased the building. Gund was familiar with adaptive reuse projects, like his restoration of the Middlesex County Courthouse in Cambridge for his own office in Cambridge in the 1970s. Gund redesigned the building into 43 condominium units called Church Court. What are your thoughts on the architecture?

