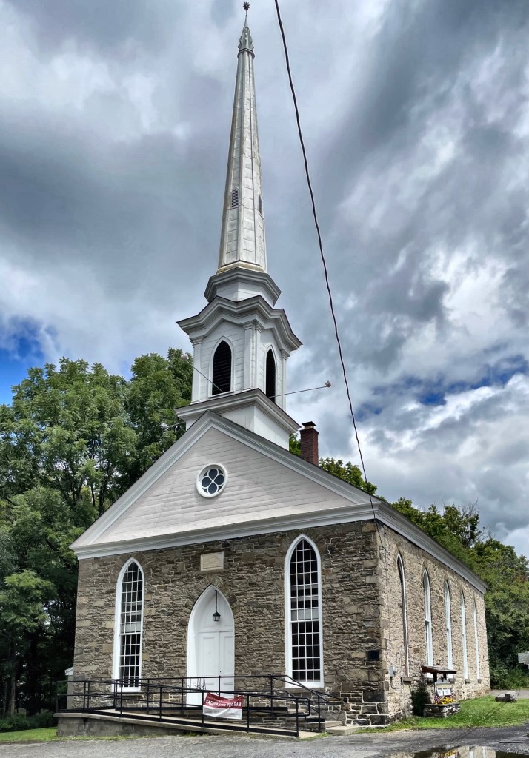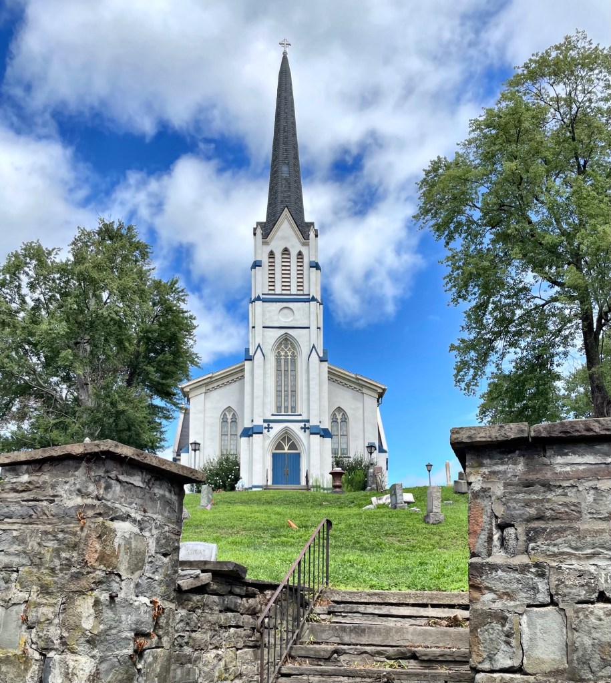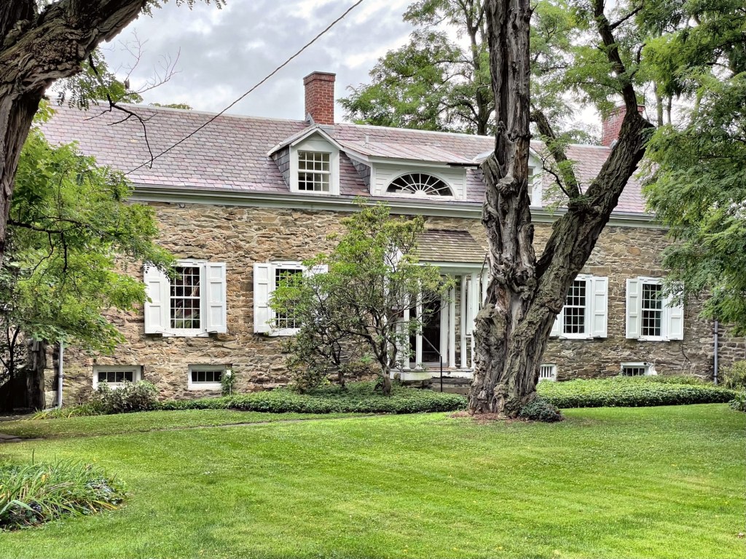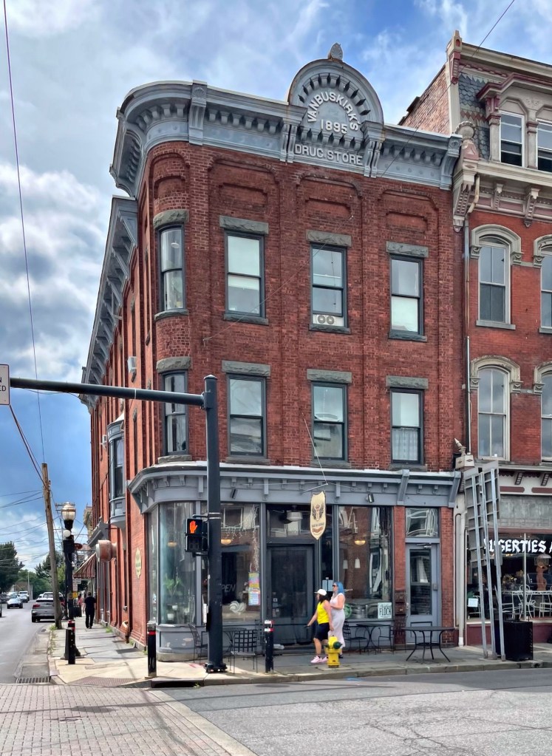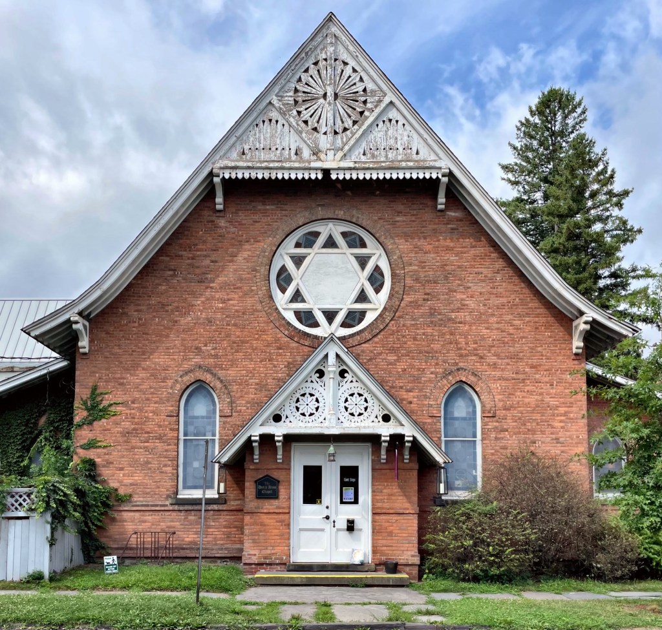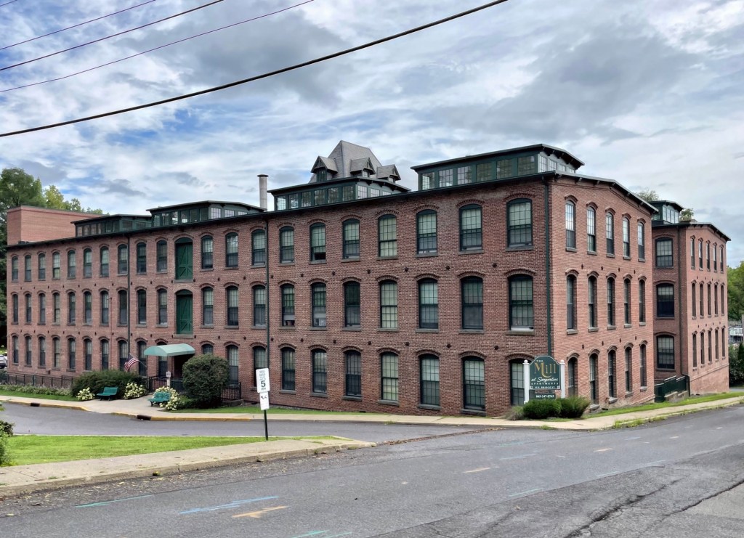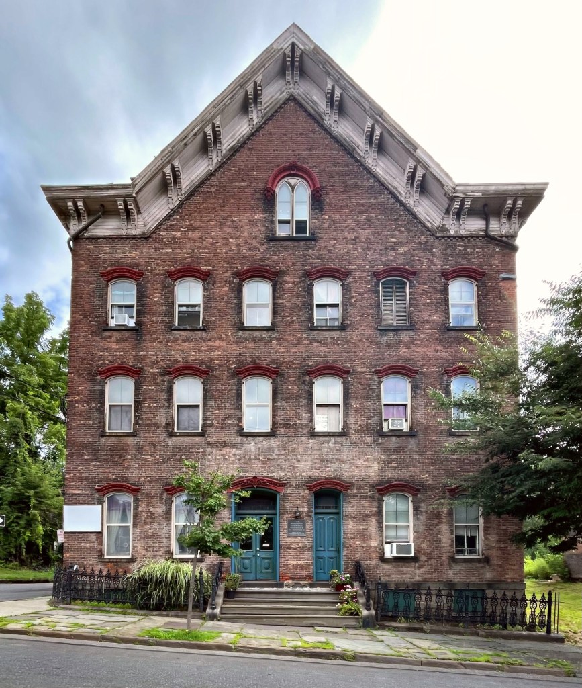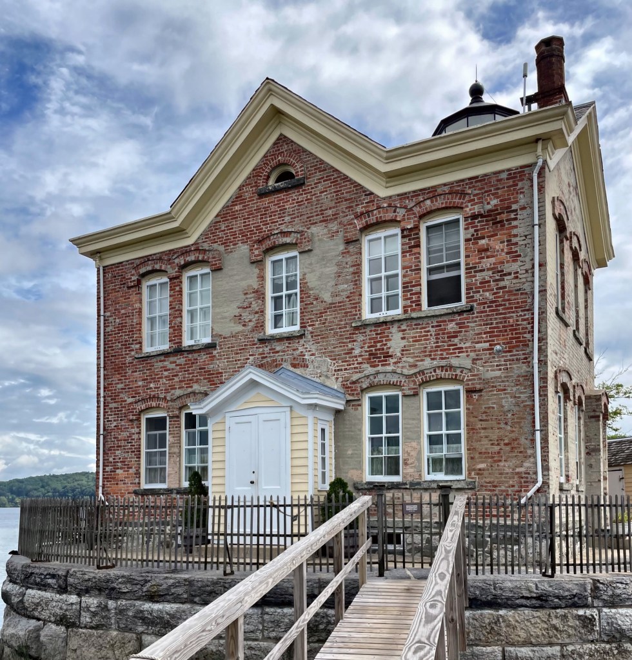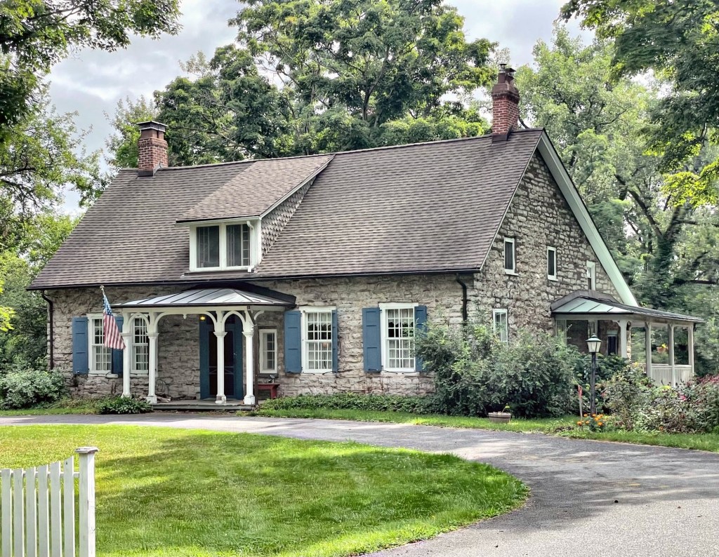
The Cornelius Person House is a pre-Revolution stone dwelling built in the Katsbaan village of Saugerties, New York. The residence was constructed around 1770 by Cornelius Person (1744-1827) a merchant who held a store just south of this home. The store was apparently used as a meeting place for Patriots during the Revolutionary War and Cornelius fought in the local militia at the time. After the war, John Jacob Astor was said to have traded with local fur trappers at the store. The Person Stone House was originally a smaller dwelling and was expanded multiple times to give it the center hall appearance and later saltbox rear. Later alterations include the porches, but the house retains so much of its original charm.
