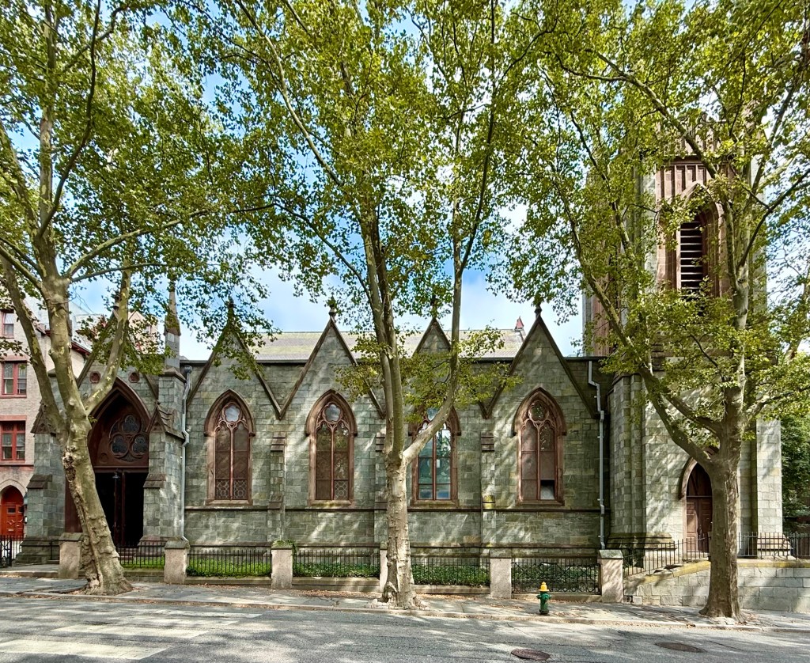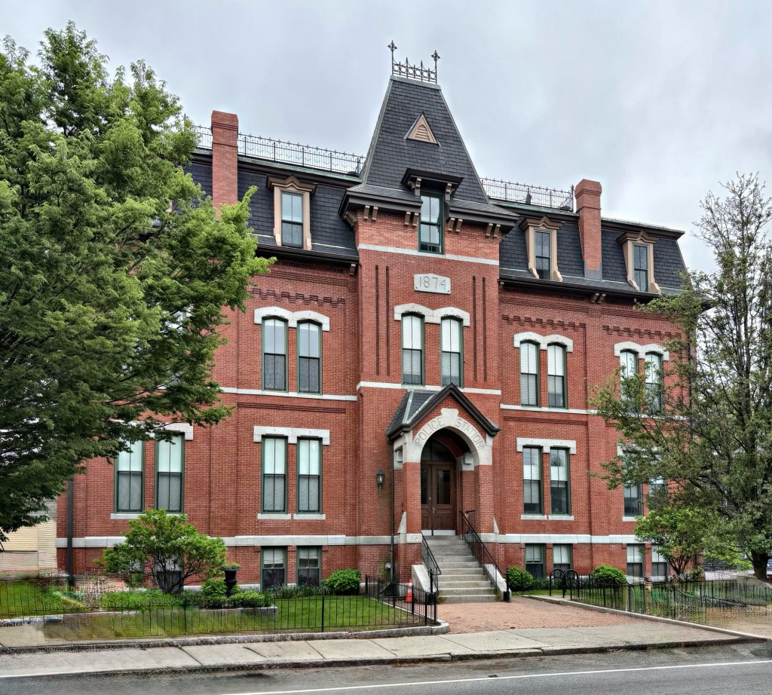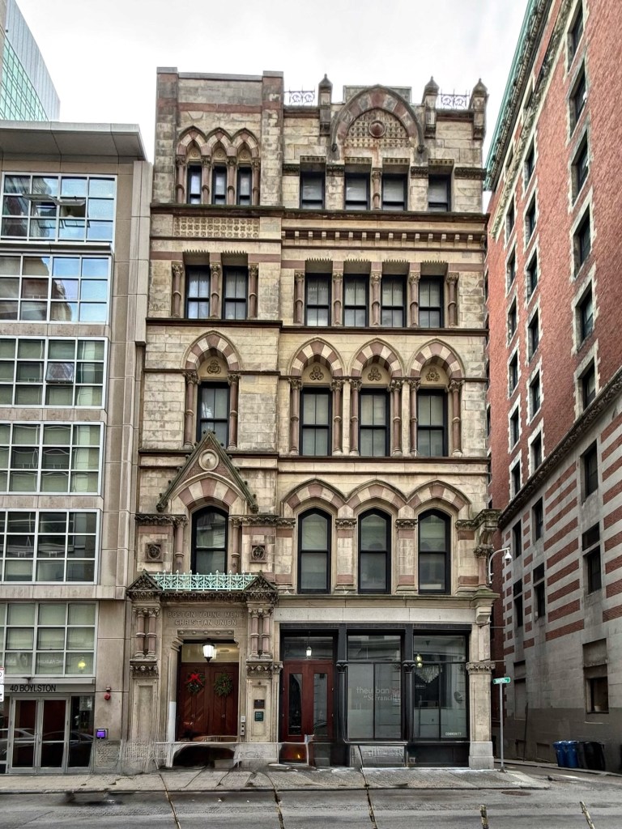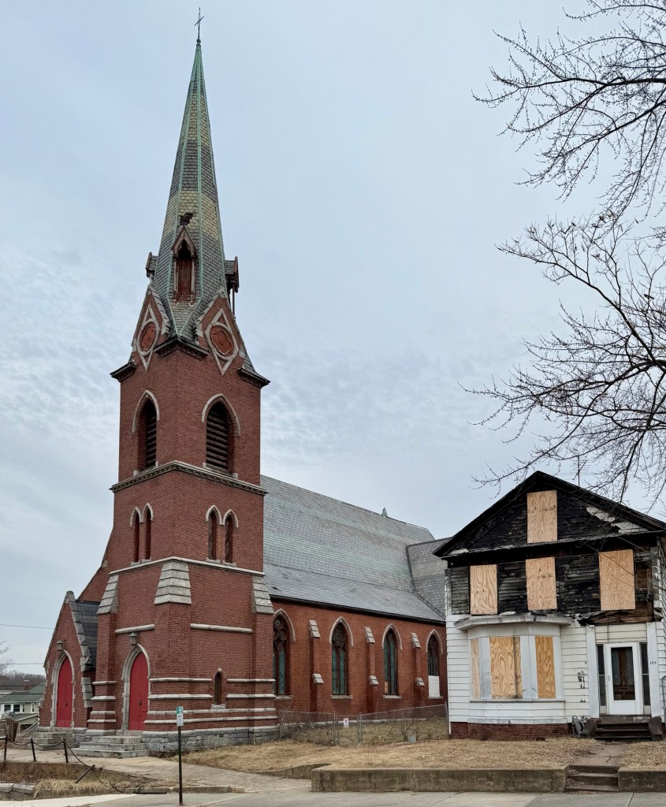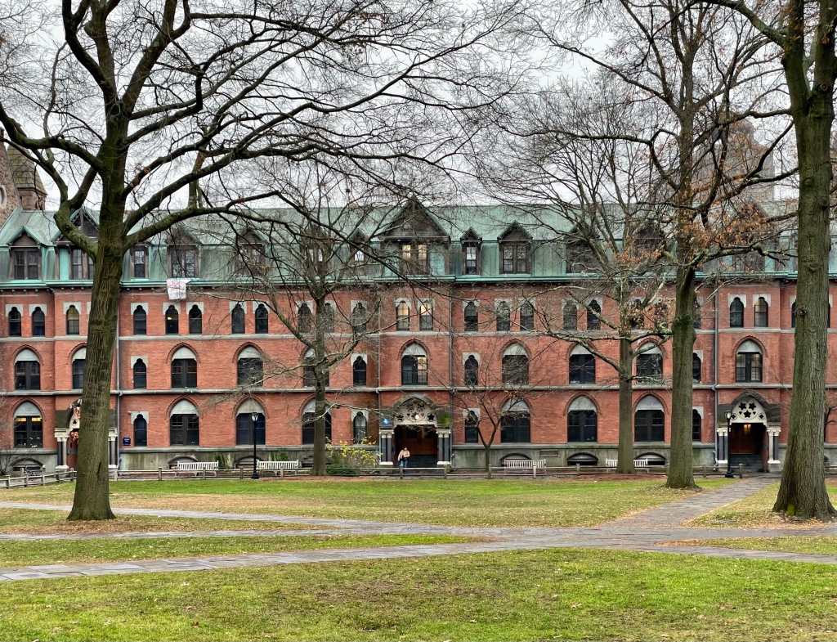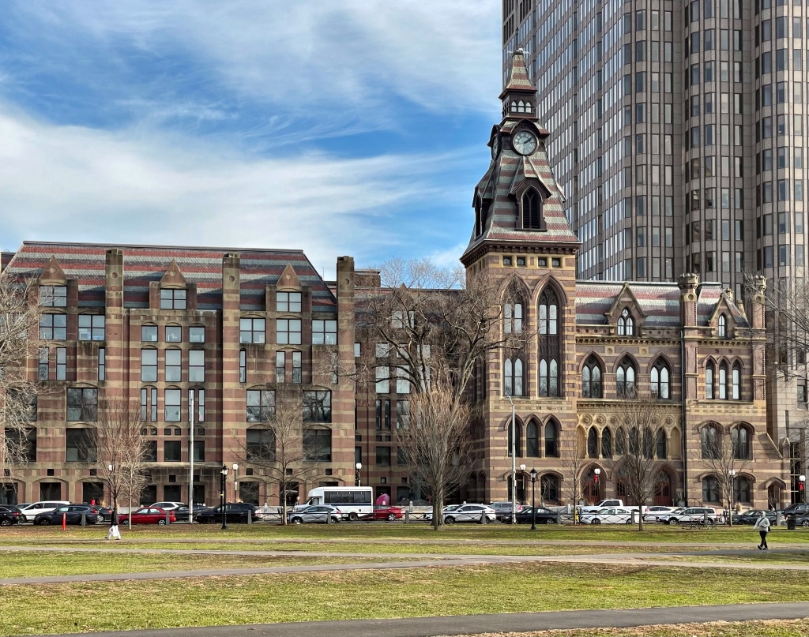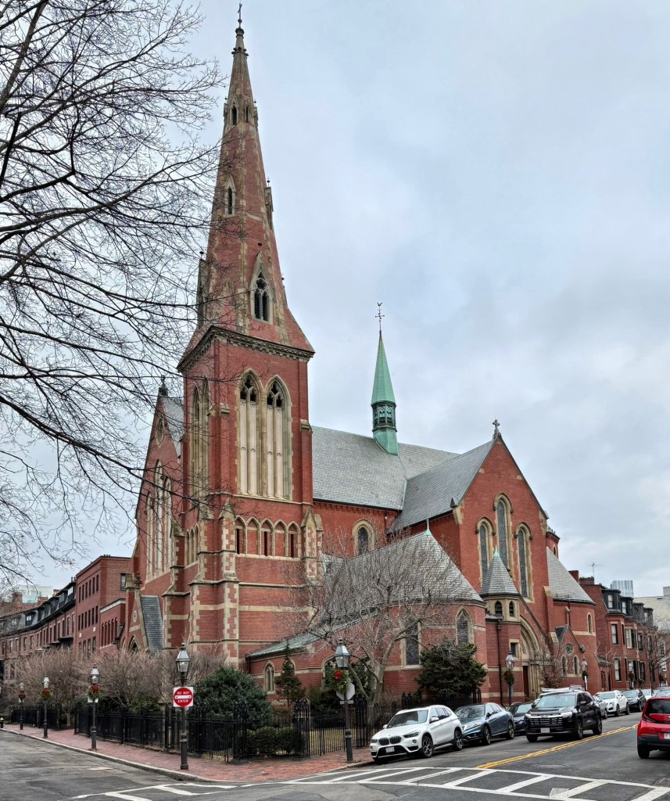
The Church of the Advent in Beacon Hill, Boston, is a landmark example of a church designed in the Victorian Gothic style with strong English influence. The congregation, established in 1844, purchased a large corner lot at Brimmer and Mount Vernon streets on the newly made filled land west of Charles Street in Beacon Hill Flat, to construct their new church. In 1875, John Hubbard Sturgis, a Boston architect and parishioner, began designing the red brick with sandstone-trimmed church set on a corner lot with dominant corner tower and octagonal steeple. Construction began in phases beginning in 1878 and took years until the steeple was completed in 1888. Before its completion, John H. Sturgis died and his nephew, Richard Clipston Sturgis, oversaw the completion of the church, which became somewhat of a memorial to his late uncle. Following the completion of the Church of the Advent, Sturgis’ widow, extended family and clients donated a major portion of the interior art, stained glass windows, and furnishings. The polychromatic exterior in red and charred brick mixed with sandstone trim appears to have been inspired by his designs for the original Boston Museum of Fine Arts (1876, demolished in 1911.) The Church of the Advent in Boston is one of the finest ecclesiastical buildings in New England and is the master-work of one of America’s great architects.
