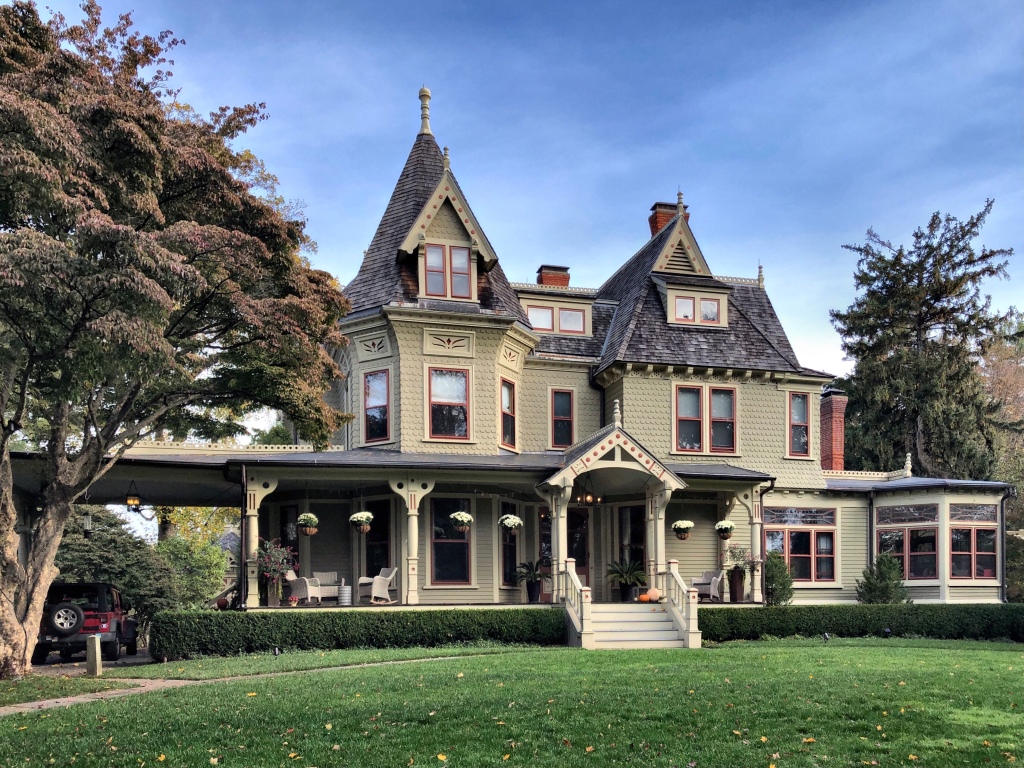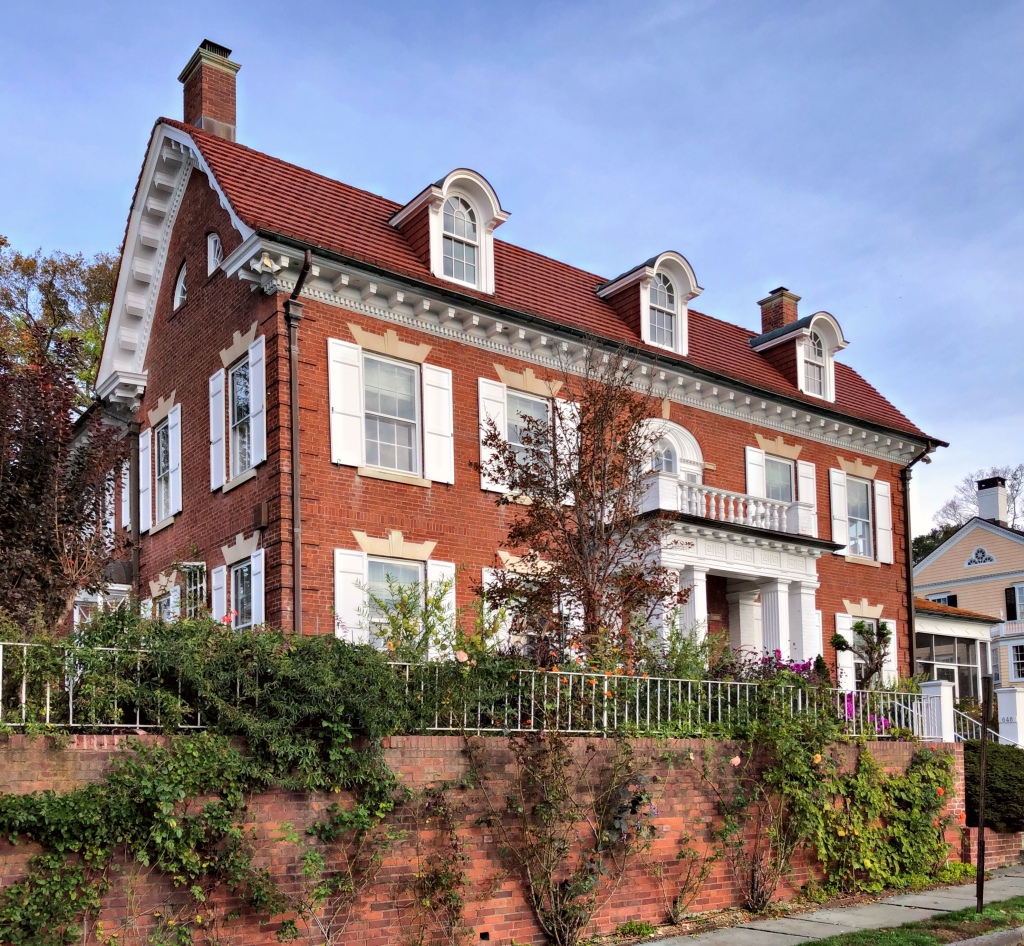
Welcome to Southport, one of the most walkable and charming seaside villages in all of Connecticut, and it’s also in Fairfield! Southport became a leading coastal port on Long Island Sound, its ships carrying produce and goods back and forth to New York City. Sea captains houses, historic banks, and stunning churches line the streets in the village and are all in a great state of preservation. This is because much of the old village area is part of a local historic district, first established in 1967, where buildings from three centuries are protected for future generations. This house was built in East Haven, Connecticut by Samuel Bradley in 1715. The saltbox house is evocative of many early Colonial homes of Connecticut built at the time with a large central chimney and symmetrical facade. The house remained in the family until the mid-1940s when it was purchased, disassembled, shipped and reconstructed on this site on Harbor Road in Southport.


