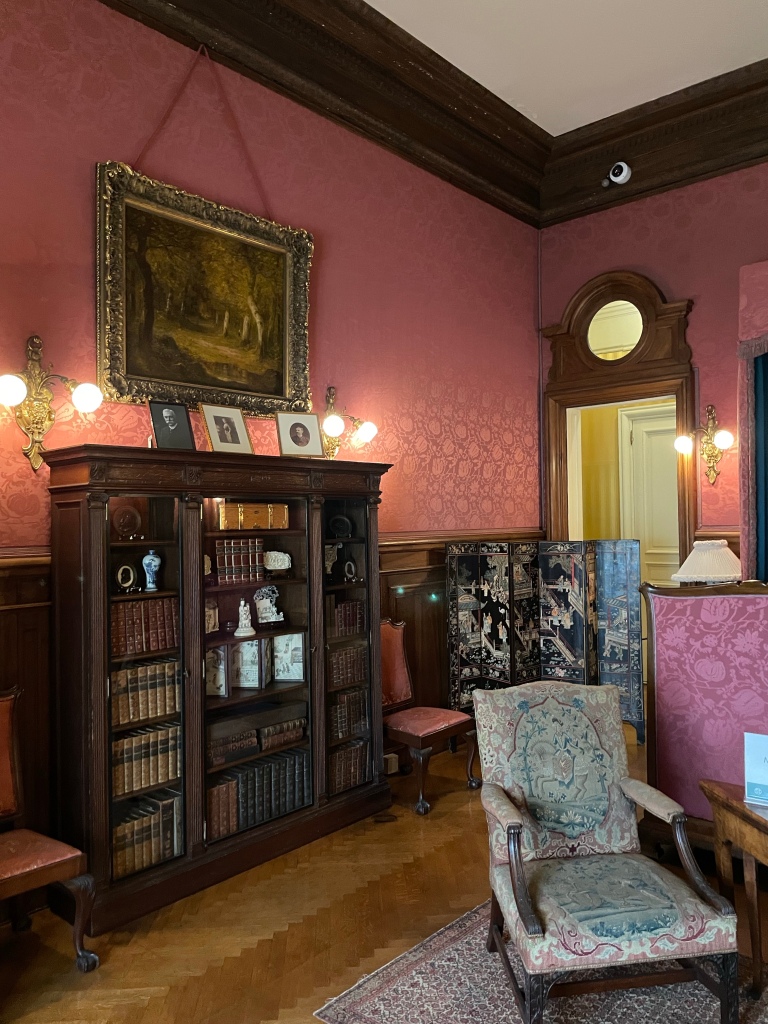
We always see the ornate and entertaining spaces of house museums, but it is always amazing to see the “back of the house” which kept everything running. The two-story pantry and basement kitchen in The Elms are a rare look into the life of servants that worked in these mansions. These types of spaces were designed in a way to allow for servants to tend to the owners and guests, but neve The pantry spans floors one and two and would serve the owners and guests for smaller items and meals. The space features floor-to-ceiling oak cabinets to store china and other items. The basement kitchen is lined with white enamel tile for cleaning.








