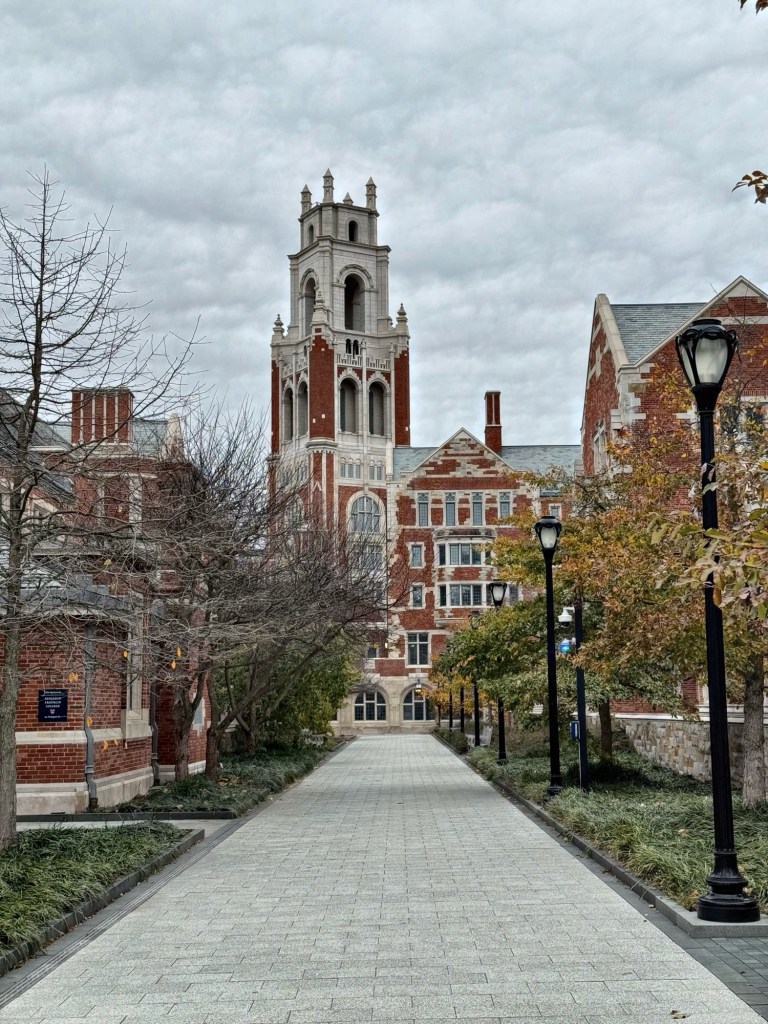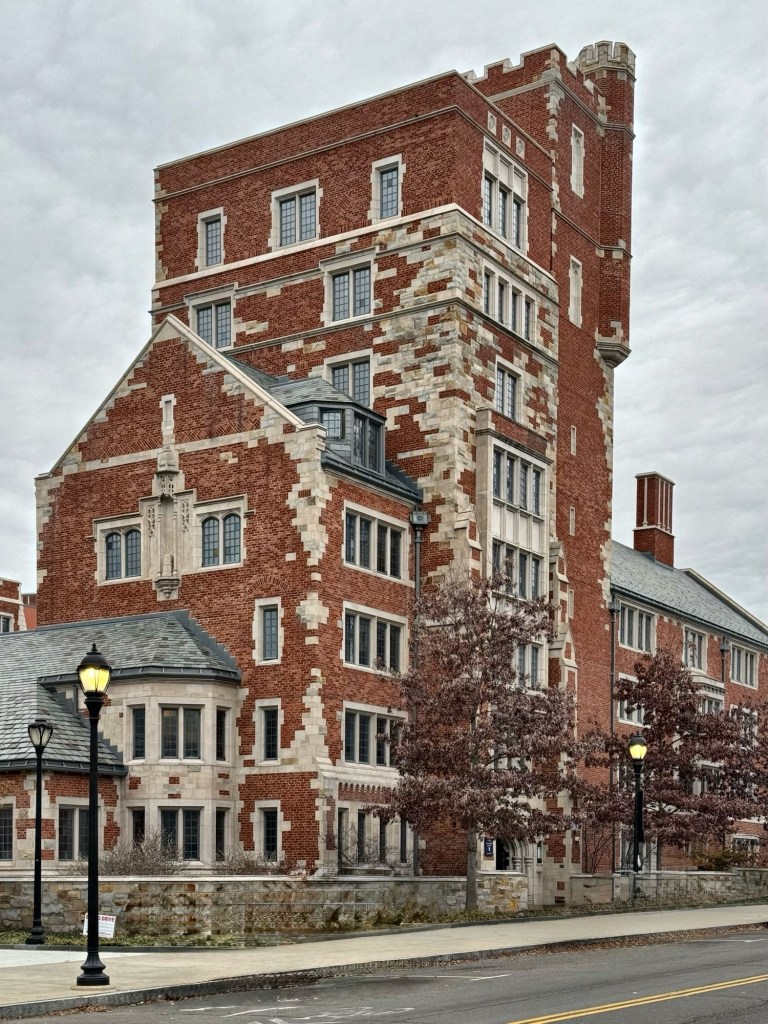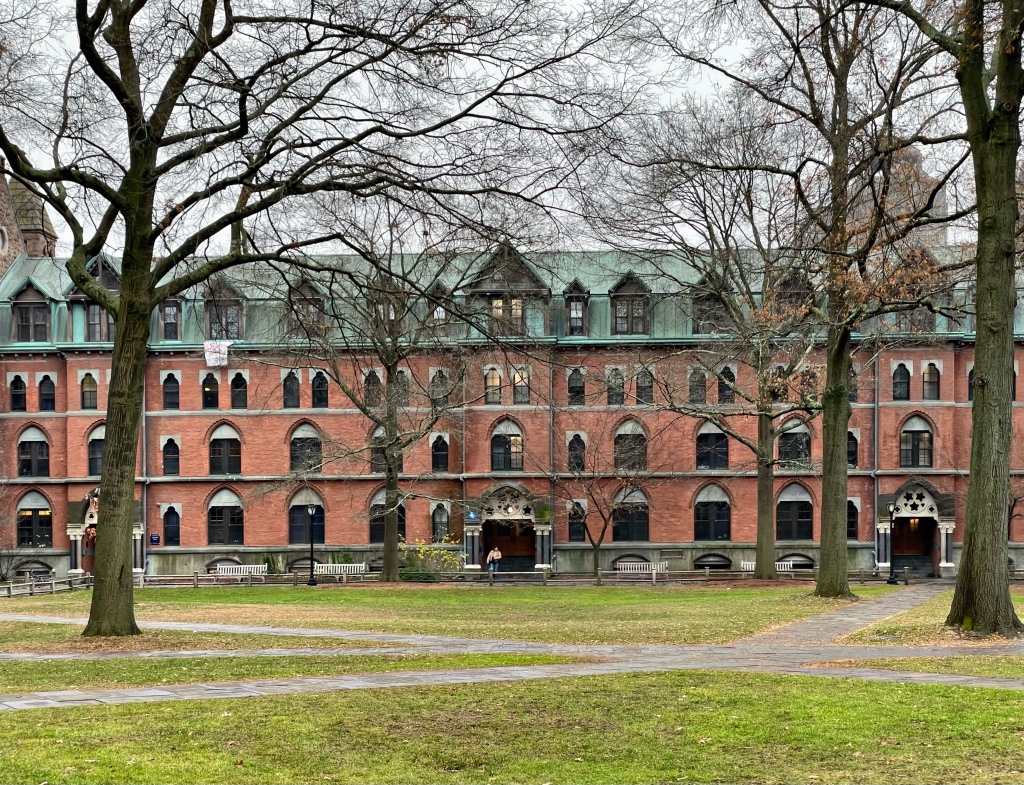
Opened in 2017, the two newest residential colleges at Yale University, Benjamin Franklin College and Pauli Murray College, became a case study in how contemporary buildings can honor traditional design while introducing 21st-century amenities. Designed by Robert A. M. Stern Architects (RAMSA), the two large dormitories reinforce Yale’s legacy of collegiate Gothic architecture while reading as new construction to the trained eye. The two buildings feature unique layouts to create enclosed courtyards and are stylistically designed as fraternal twins, similar in size and palette but each enjoying its own identity and organization. RAMSA architects were inspired by James Gamble Rogers’ 1930s Colleges at Yale, which (like at Harvard) were inspired by the college systems at Cambridge and Oxford in England which create enclosed quads or courtyards for students in self-contained housing. Like Rogers’ Neo-Gothic Yale buildings, the Franklin and Murray Colleges feature battlements, stained and leaded glass windows, iron gateways, towers, and hidden stone gargoyles. The two buildings are a tour de force of Traditional Architecture that blends new and old in all the best ways.








