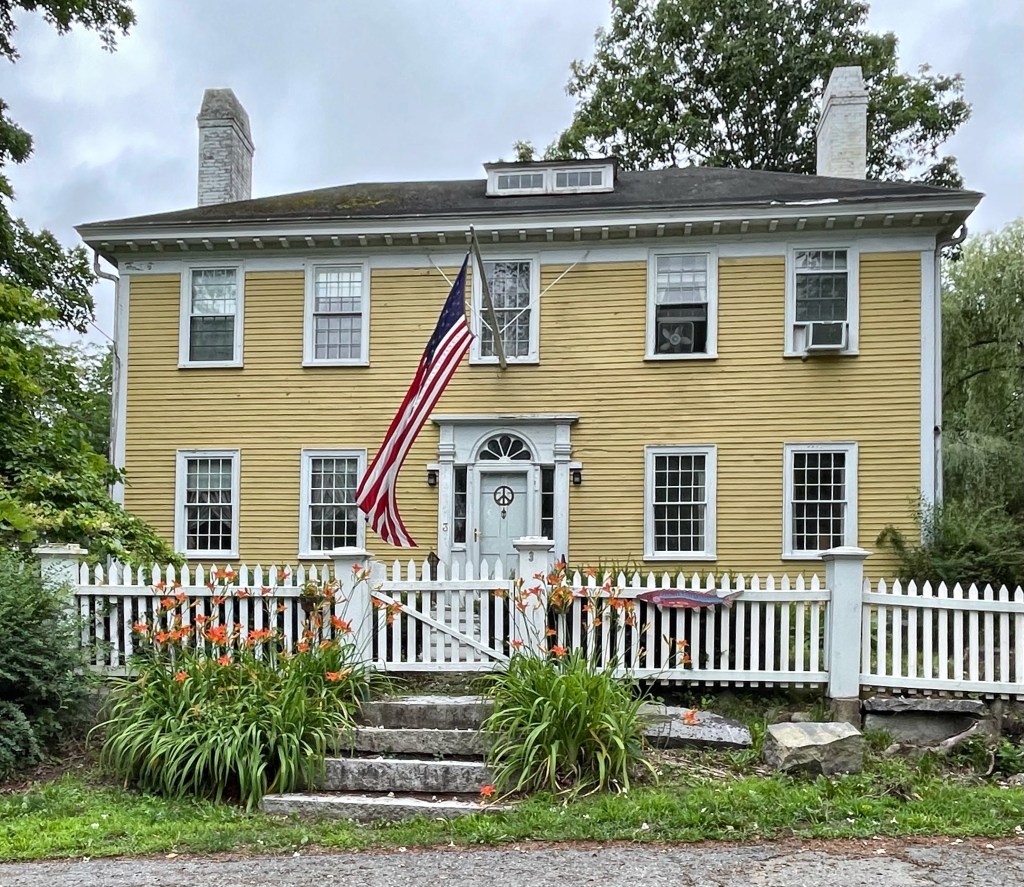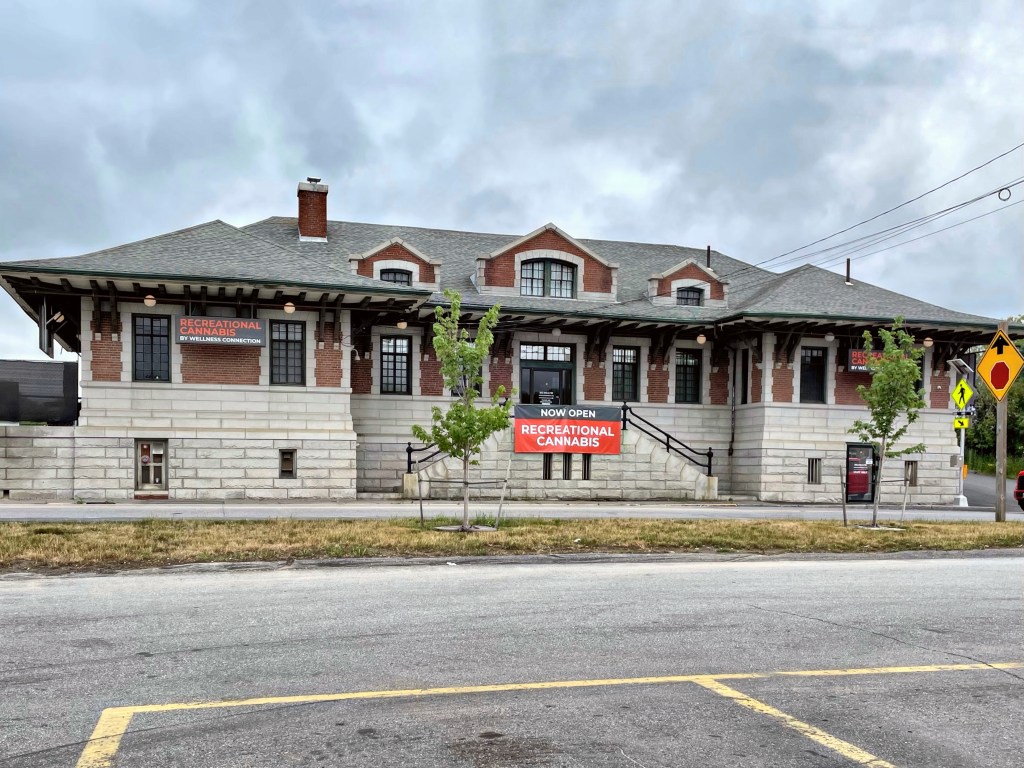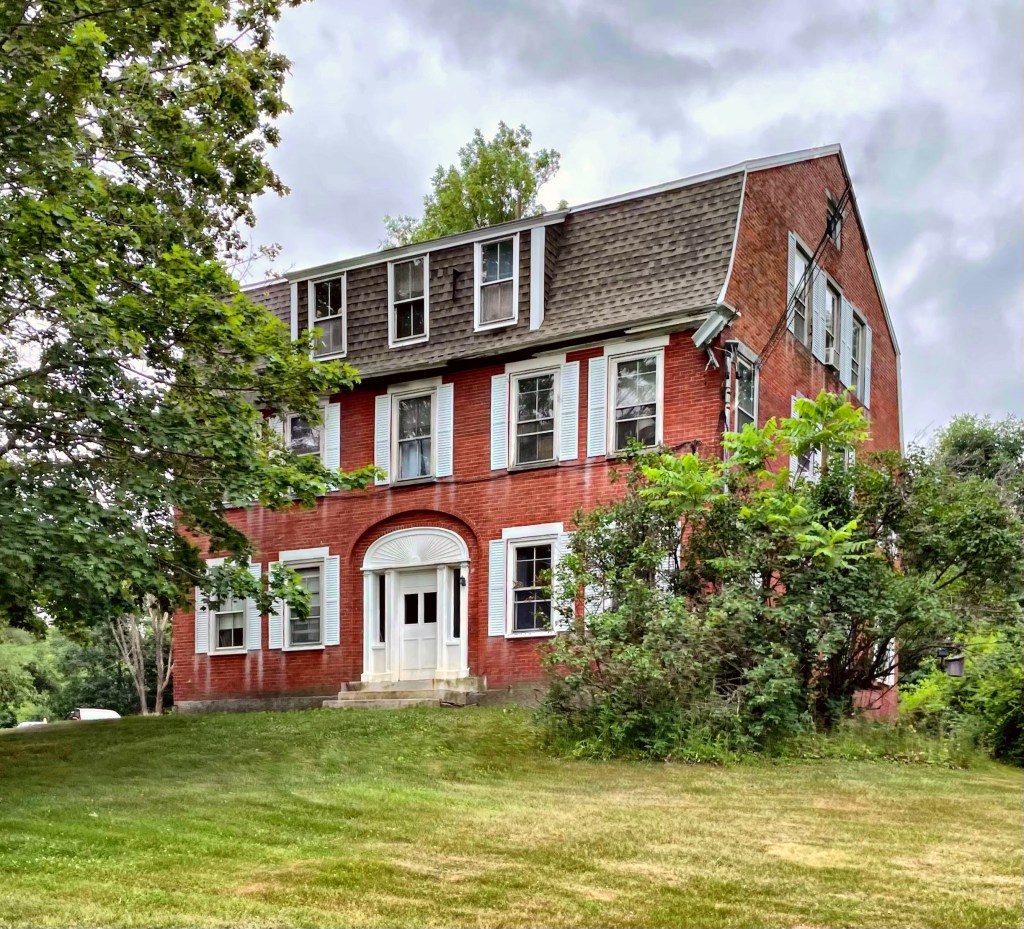
This stunning Federal style house in Gardiner, Maine, was built about 1810 by Ebenezer Byram, who had purchased the land from Robert Hallowell Gardiner, a descendant of Dr. Sylvester Gardiner, the “founder” of the town. Dr. Gardiner was a resourceful Boston druggist, who was one of the principal owners of the Kennebec Purchase, known as the Plymouth Company, who purchased land on the west side of the Kennebec River in Maine. Dr. Sylvester Gardiner had been attracted to the Gardiner area for a number of reasons, primarily because of the depth of the water of the river to the point of Gardiner as the head of navigation for ships here. This house overlooking that river was purchased in 1878, by Henry and Laura E. Richards. Laura Richards (1850-1943) was the daughter of Samuel Gridley Howe, an abolitionist and the founder of the Perkins Institution and Massachusetts School for the Blind. Her mother, Julia Ward Howe wrote the words to The Battle Hymn of the Republic, a tune that I am sure most of you have heard of, but never knew the name. Henry and Laura moved to Gardiner in 1876 after suffering financial reverses in Boston, where Henry worked at his family’s paper mill, and it was about that time that Laura Richards began her writing career. At this house in Gardiner, Laura wrote more than 90 books including biographies (including one on her mother), poetry, and several children’s books. Even more impressive, Laura was awarded one of the first four ever Pulitzer Prize in 1917 for her biography on her mother, years before women were even afforded the right to vote!

