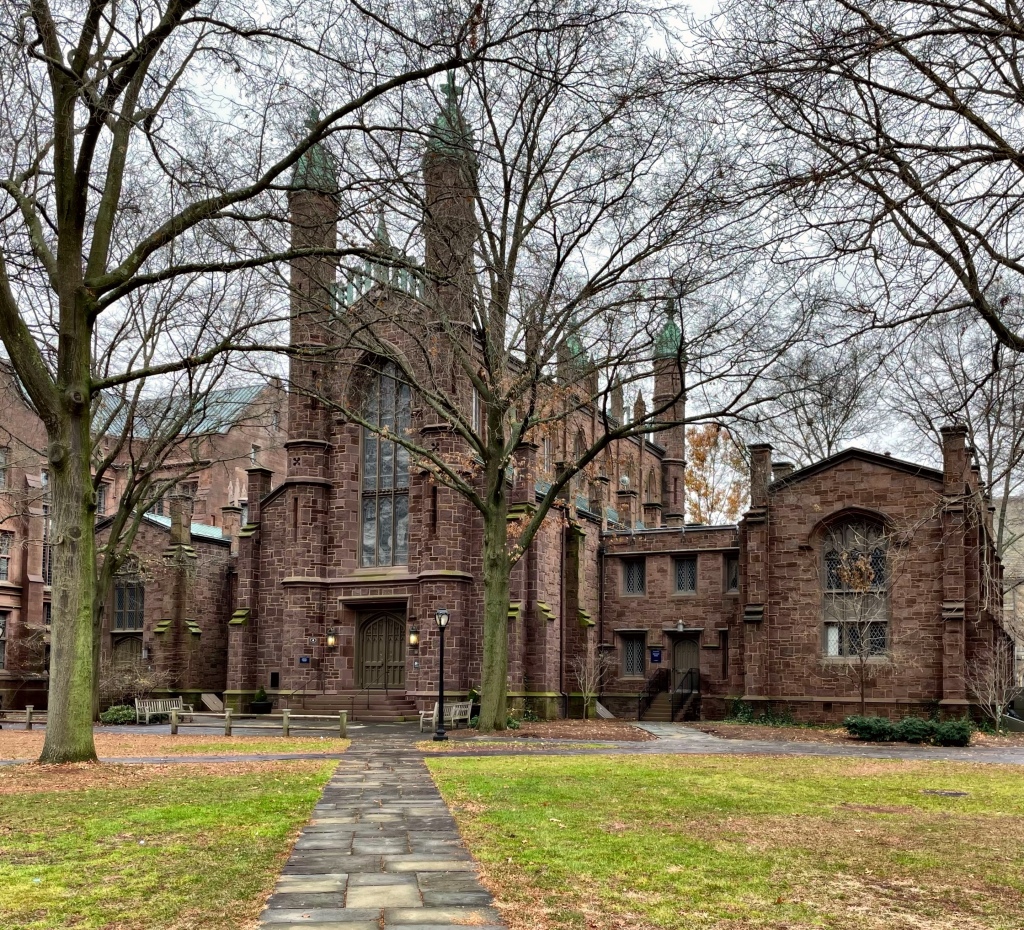
Just 15 years after the Chittenden Memorial Library (last post) was constructed to provide overflow space for Yale’s Old Library, the college overseers sought to expand yet again. Linsly Hall was built in 1906 as an addition to the 1880s Richardsonian Romanesque Chittenden library building, but in the Collegiate Gothic style, which was quickly becoming a preferred architecture style for the campus. Linsly Hall was built as a connector between the two library buildings with a tunnel-like passage between the structures. This was quickly deemed inadequate for a college of this stature, and the 1930s Sterling Library was built outside of the yard decades later. Architect Charles C. Haight designed Linsly Hall following the same design elements as his popular Vanderbilt Hall, built 10 years prior nearby. Today, the Linsly Hall (and the adjoining Chittenden Hall) is classroom space.

