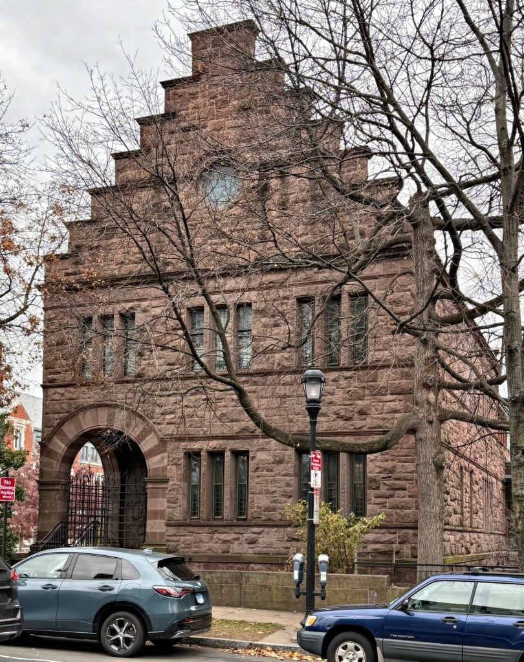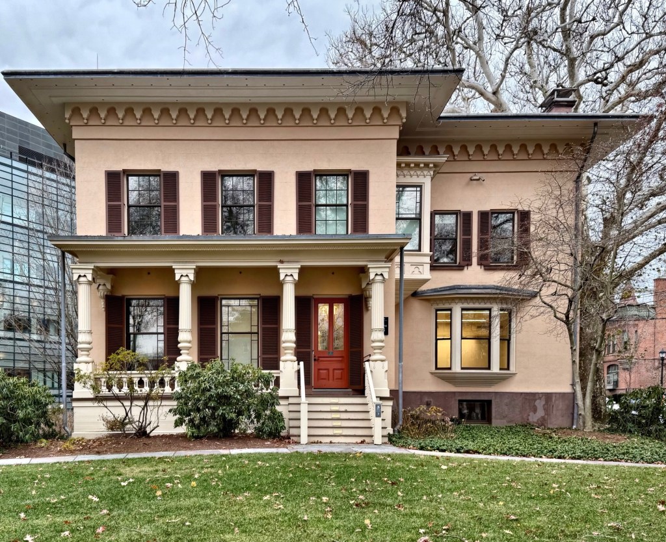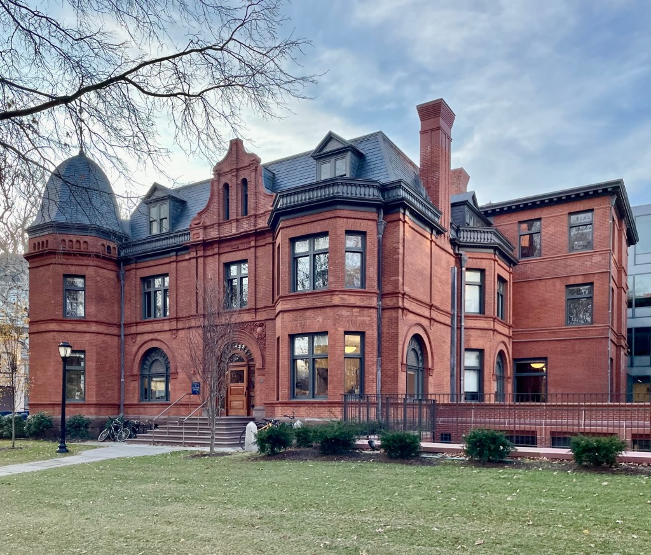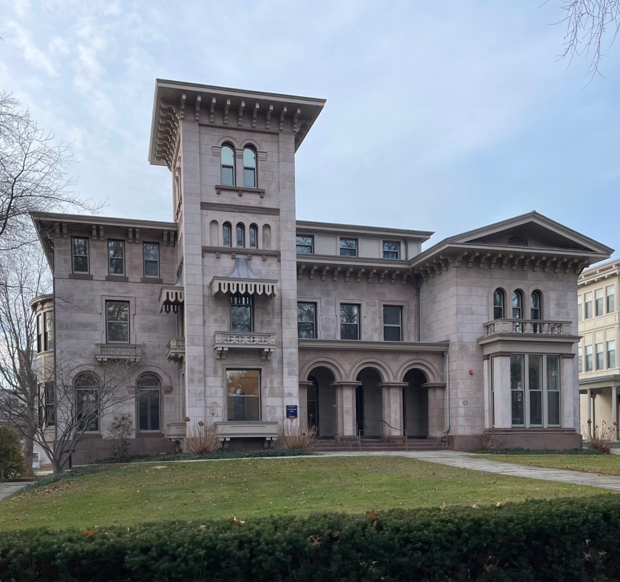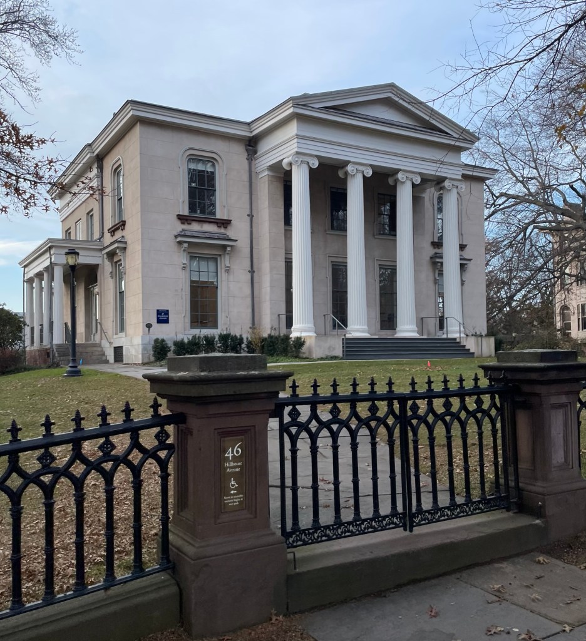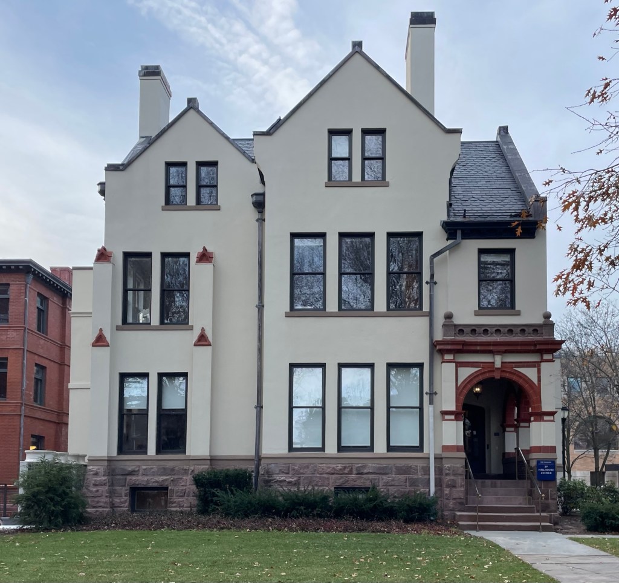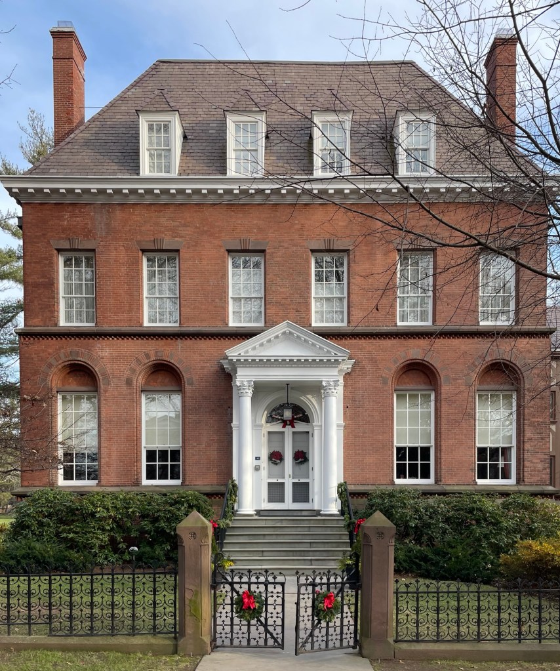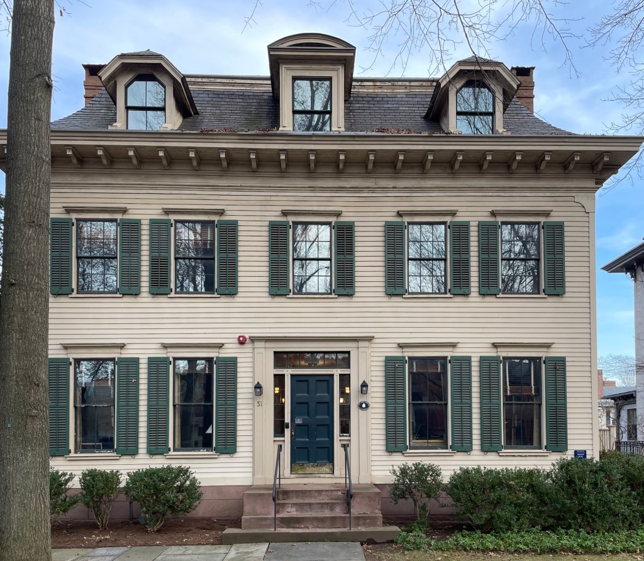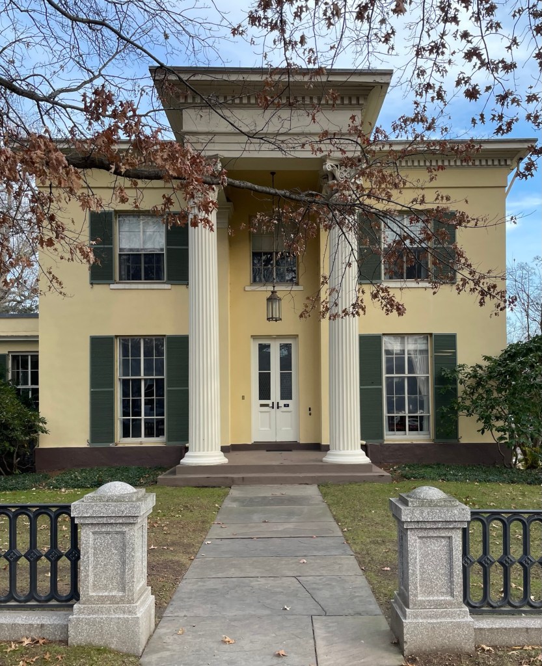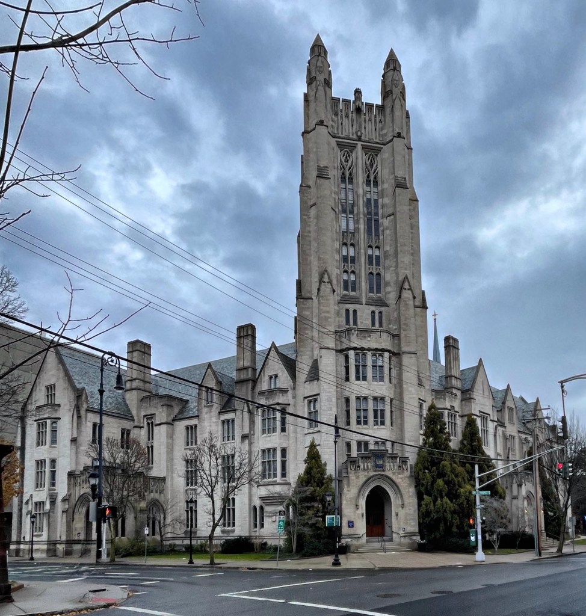
Sheffield-Sterling-Strathcona Hall, a handsome Collegiate/Neo-Gothic Revival style building at the corner of Prospect and Grove streets, was built in 1931-1932 as three, interconnected buildings in a single composition. Architect, Clarence C. Zantzinger, designed the building, with its facade dominated by a 11-story corner tower flanked by four-story wings. The building replaced the Old Sheffield Hall (later known as South Sheffield), originally a hotel built by James Abraham Hillhouse around 1820, which later served as the Yale Medical Institution, later renovated and expanded for the Sheffield Scientific School, which officially merged with Yale University in 1956. The new building is named for its historic connections with the Sheffield Scientific School, also following donations by John W. Sterling and Lord Strathcona. Steel-framed and clad with Indiana limestone, the building commands the prominent corner site.
