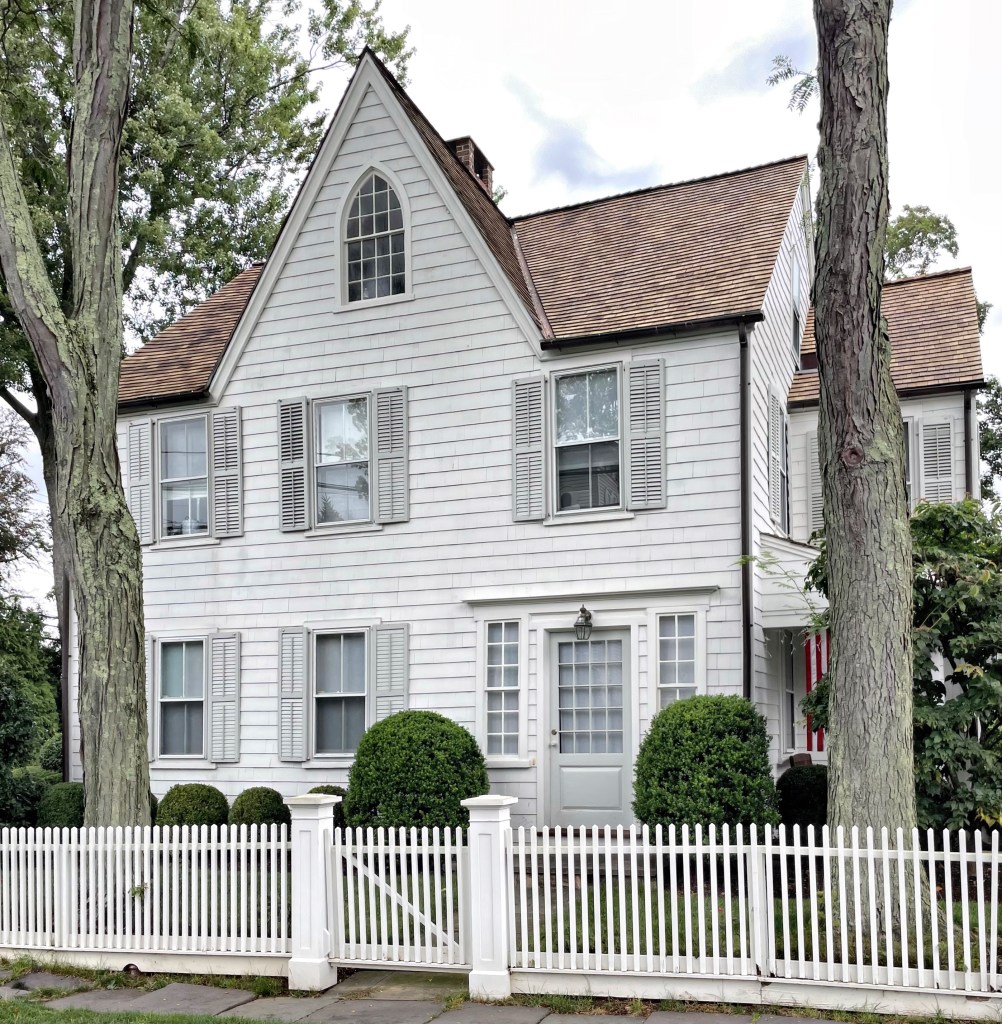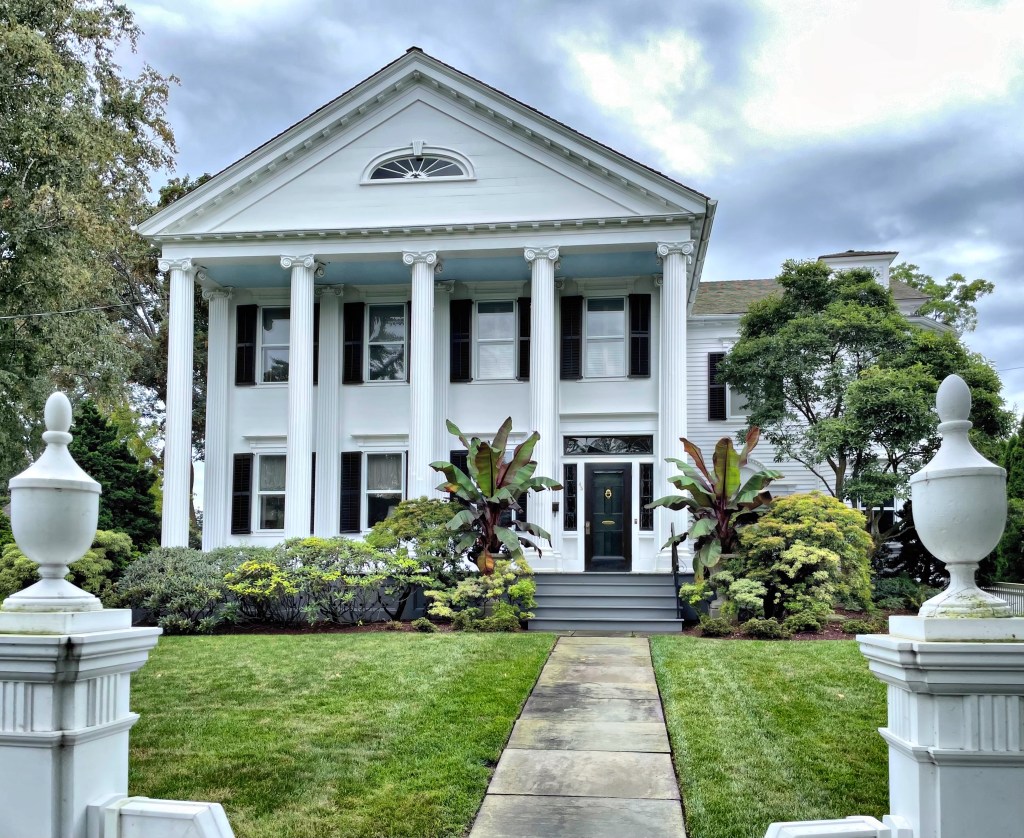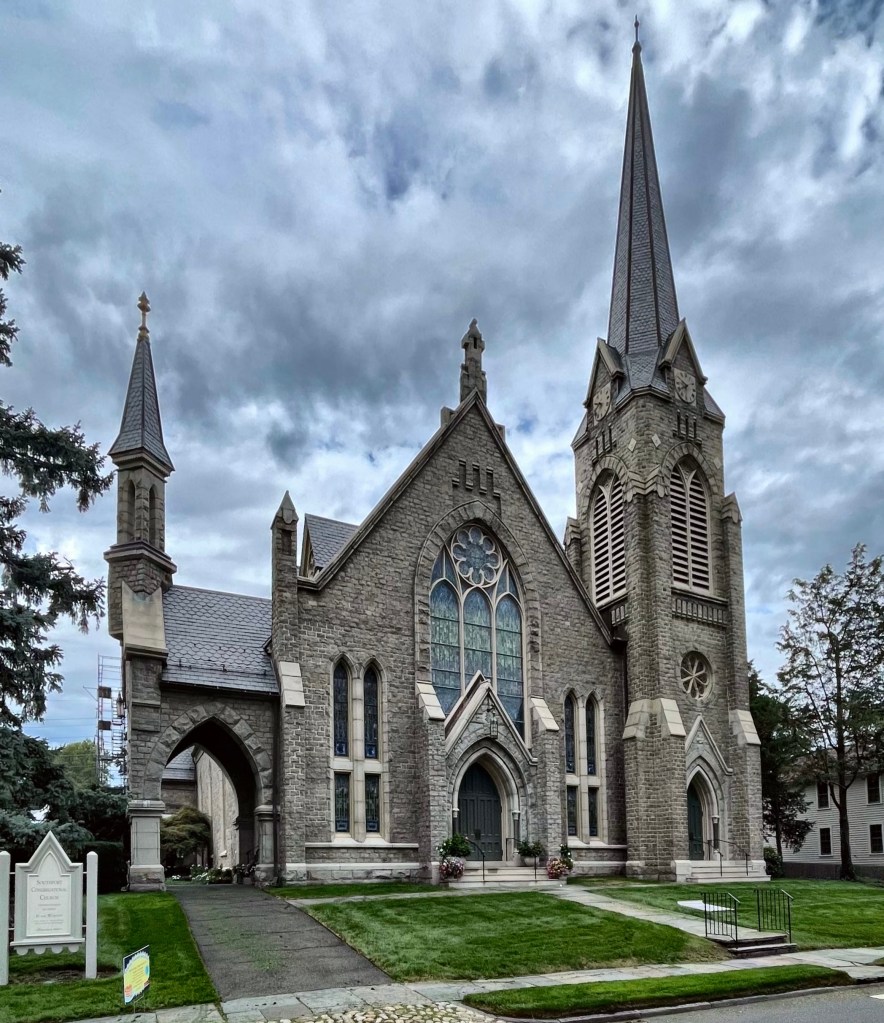
According to a dated board in the attic, this house was built c.1803! The David Bradley House on Old South Road in Southport, Connecticut is a great example of a traditionally designed house that does not need all the bells and whistles to stand out! The house was owned for a number of years by David Bradley, who worked as the village’s postmaster. It was David who likely added the Gothic Revival gable with lancet window and a (since removed) front porch.



