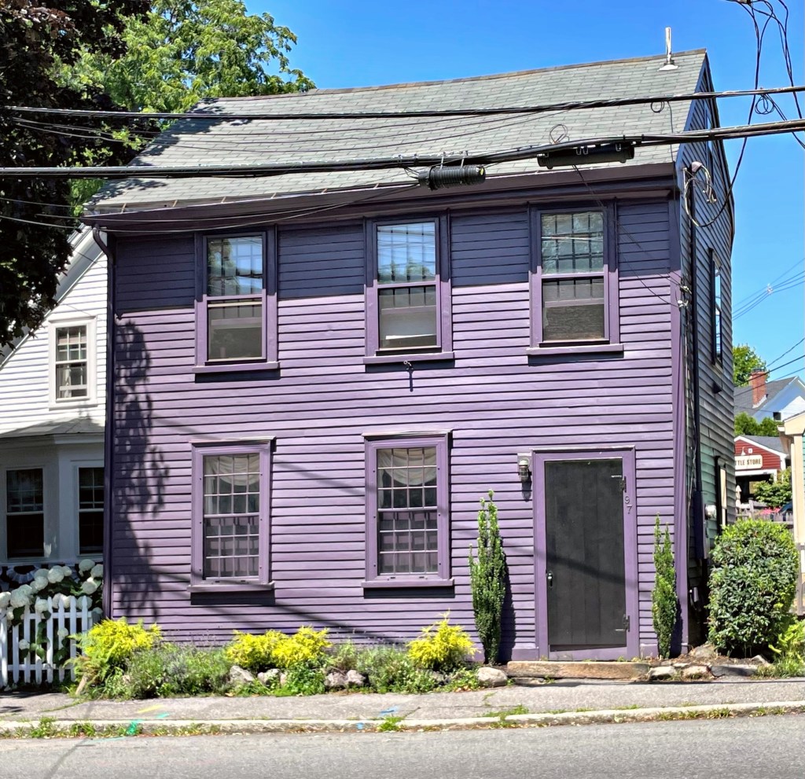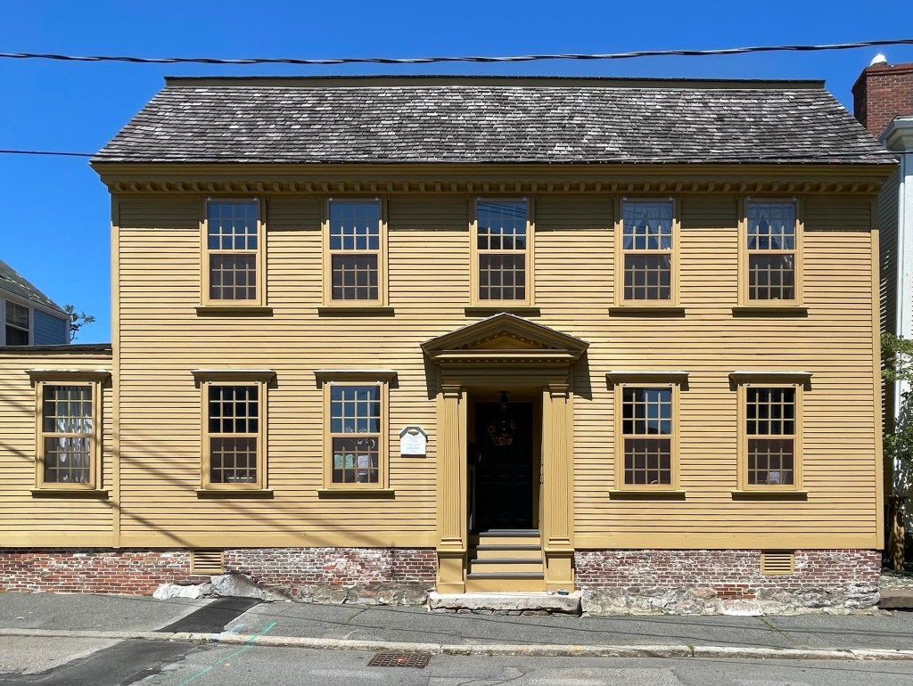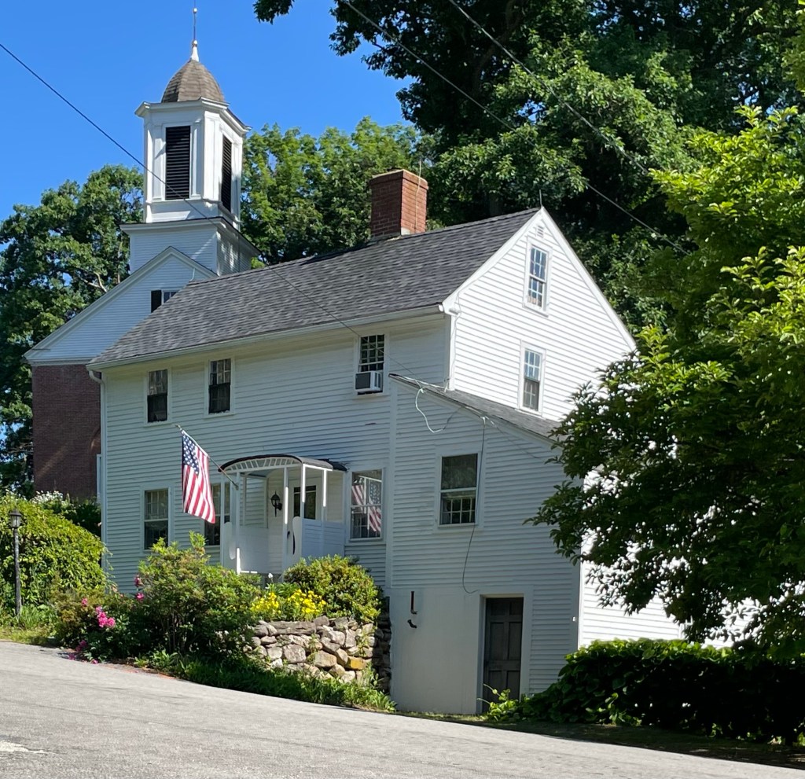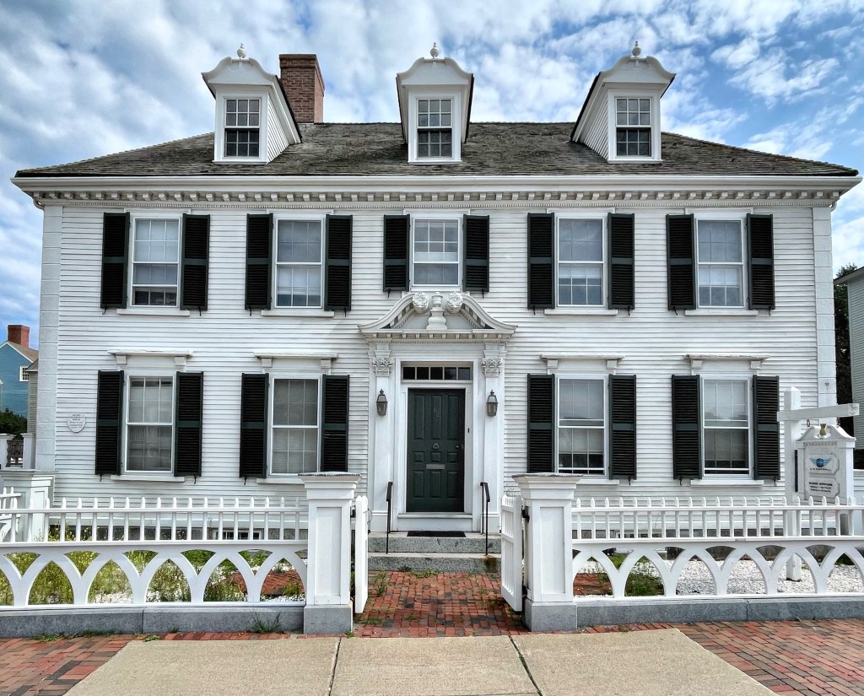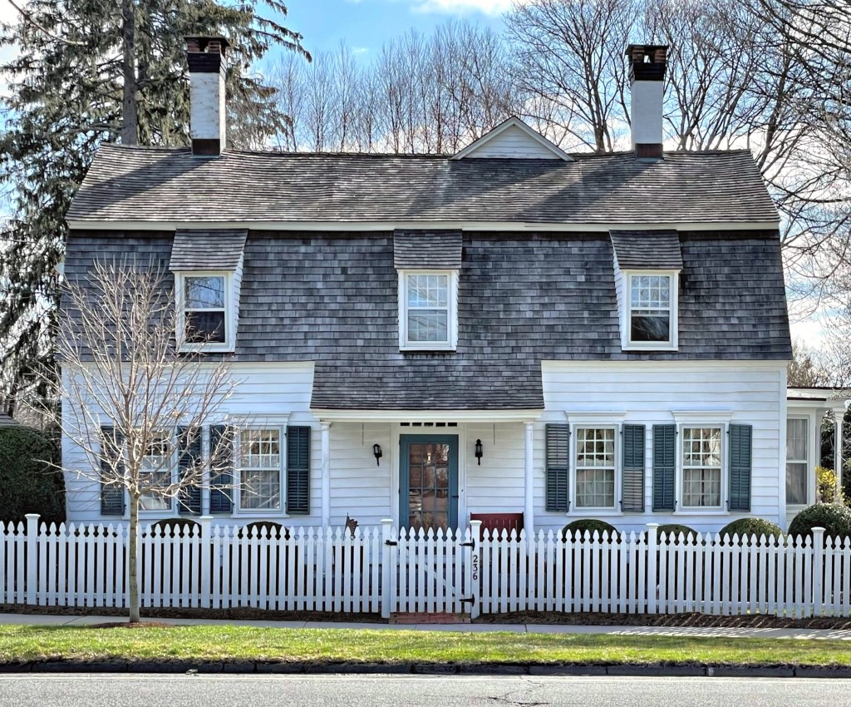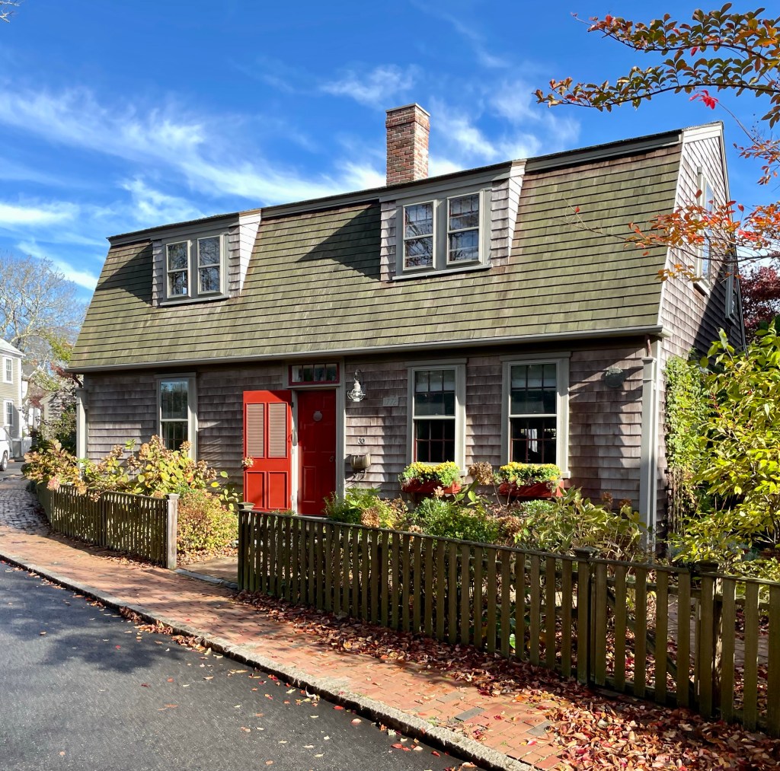
In 1772, Grindell Gardner built this Georgian gambrel-roofed house on land which was part of a large tract formerly owned by his
grandfather, Abel Gardner, whose own home sits a stone’s throw away. The charming Cape house is of an unusual type, having the gambrel on the front side only which slopes to a sort of saltbox at the rear, which originally contained the summer kitchen and a water closet. The house was altered in the 1890s with the addition of dormer windows and the removal of the original large central chimney, which was removed prior to the new dormers. By the 1960s, the house had only been owned by four families.
