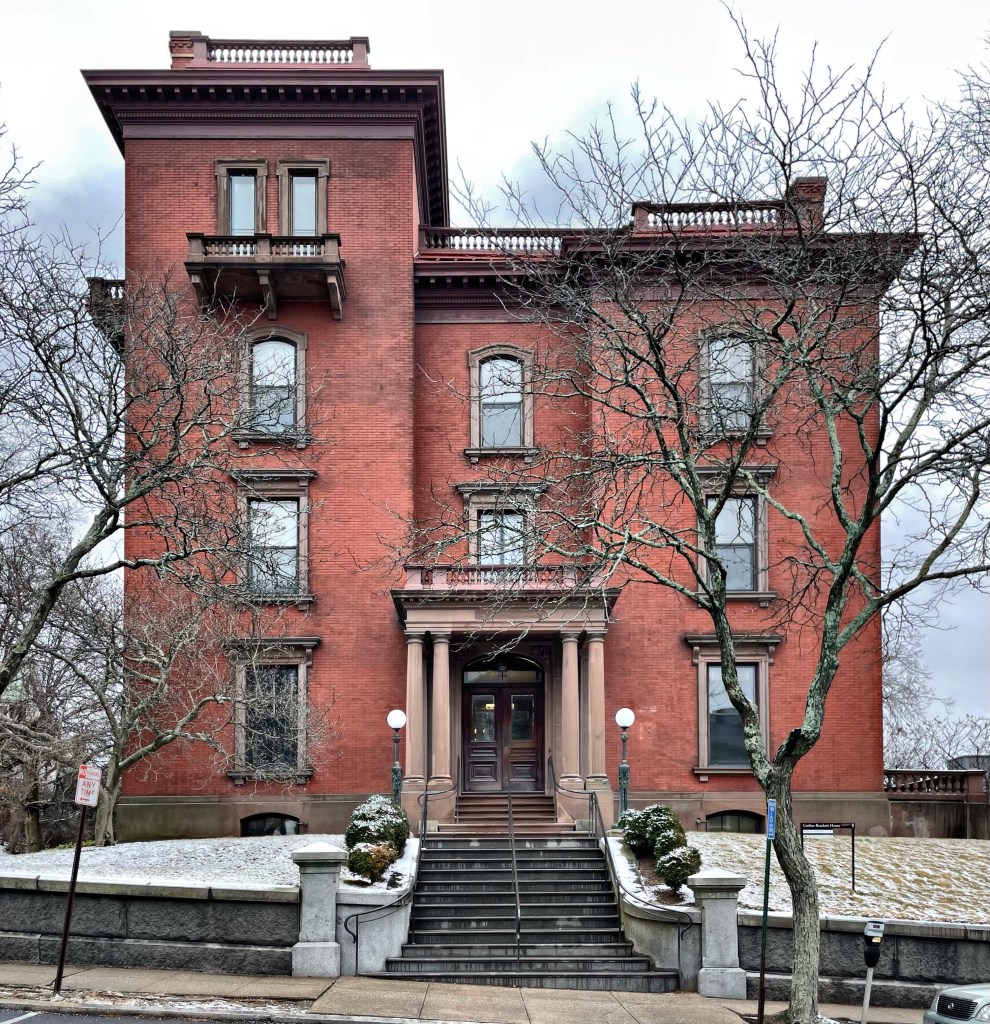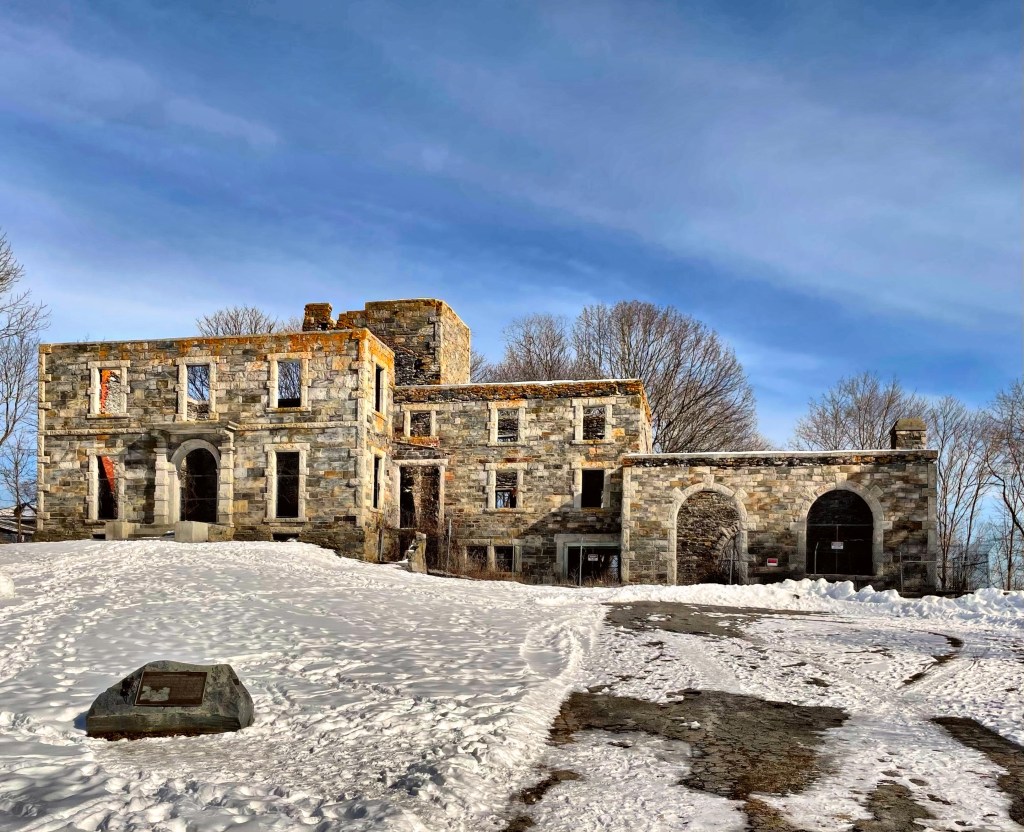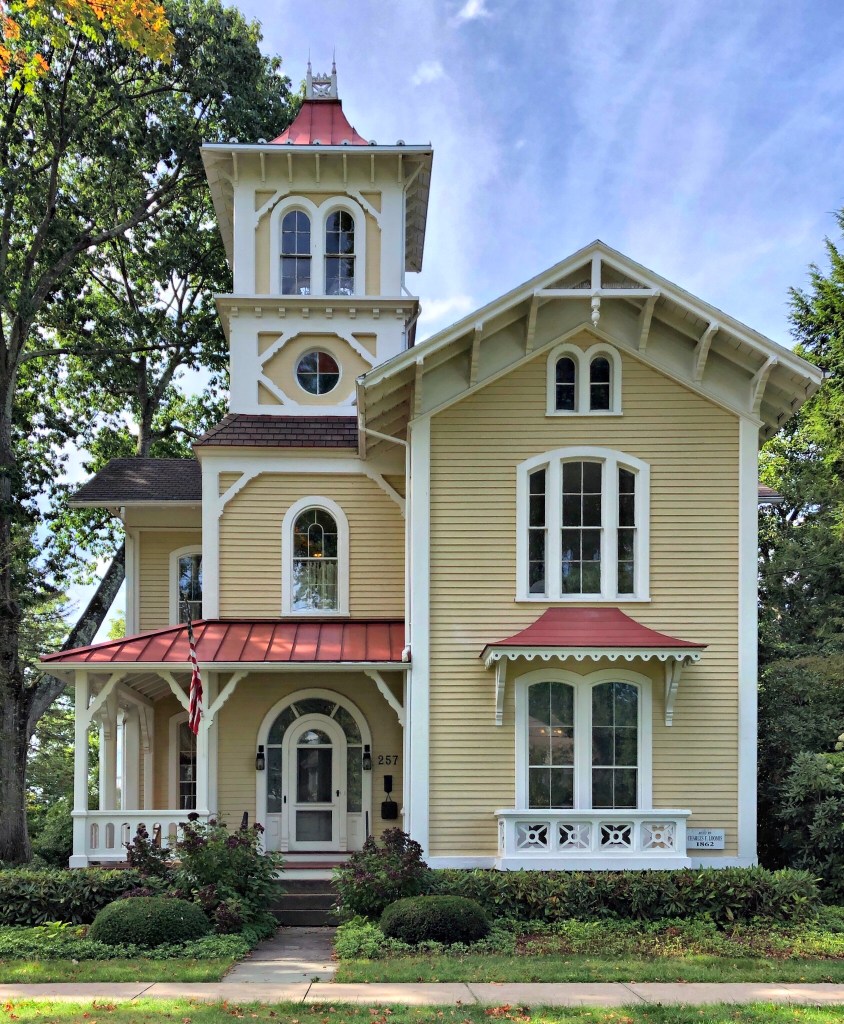
This mansion, one of the finest in Providence, was built in the late 1870s by George H. Corliss for his second wife. Corliss (1817-1888) was the inventor of the most widely used industrial steam engine of the nineteenth century. Corliss’ first wife Phebe died in 1859. Seeking companionship, George remarried in 1866 to Emily Shaw who was eighteen years younger than he. Ms. Shaw suffered from poor health and she with the assistance of her doctor, convinced Mr. Corliss that she escape the cold winters of Rhode Island for Bermuda. It does not appear that they relocated to Bermuda, but Corliss stated, “I will build Bermuda for Mrs. Corliss.” He did, and this is it. Corliss used his engineering skills to build a state-of-the-art, climate-controlled building, cool in the summer, warm in the winter. The Italianate Villa is one of the largest in town but employed a style that was dated upon completion. In 1929, Corliss’s great-nephew, screen-writer and movie producer for Paramount Studios Charles Brackett inherited the house. He in turn eventually transferred the house over to Brown in 1955, who have maintained the old mansion to this day!





