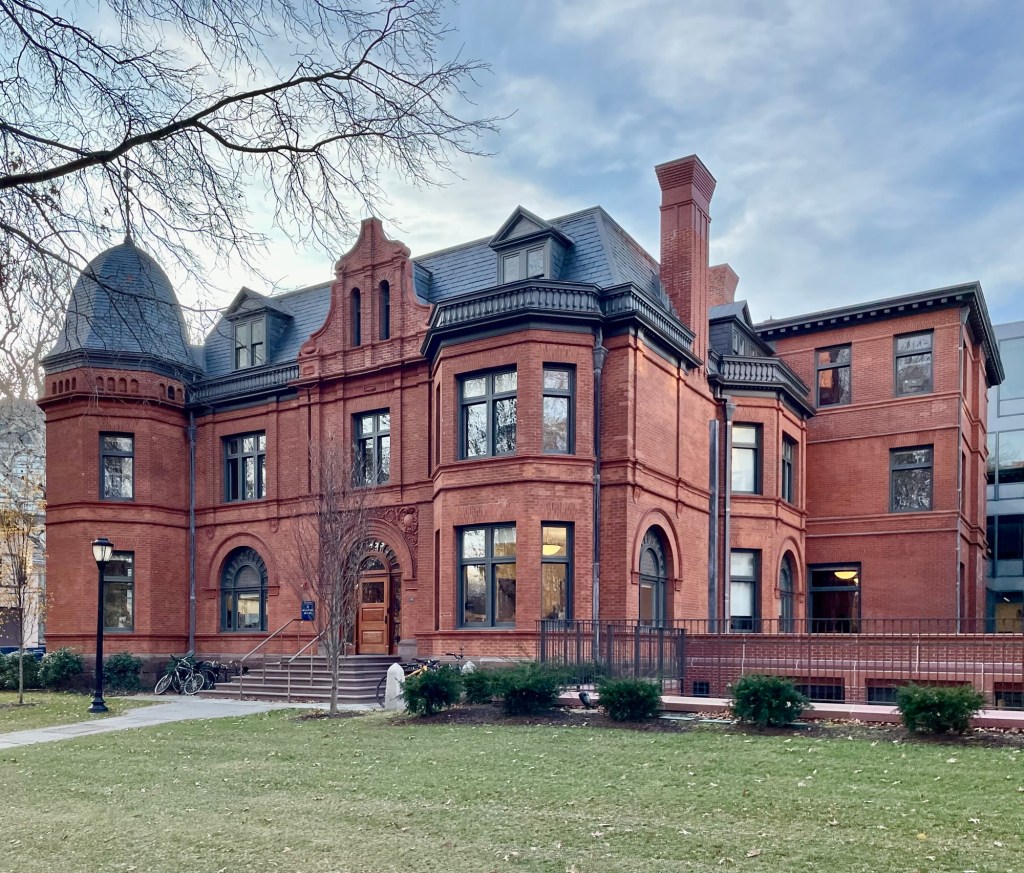
Charles Henry Farnam (1846-1909) was a lawyer, genealogist, and the son of Henry Farnam, a wealthy railroad industrialist in New Haven, Connecticut. Following his father’s death in 1883, Charles, who may have inherited a small fortune in the will, purchased a house lot on the finest residential street in New Haven, Hillhouse Avenue. The existing house on the lot, the Benjamin Silliman House, was relocated to front Trumbull Street (and recently relocated again to 85 Trumbull Street), clearing the site for his new mansion. He hired esteemed architect J. Cleaveland Cady, who designed a large, Queen Anne/Romanesque masonry home unlike anything else on the Avenue. The house features an asymmetrical plan, corner tower, a Flemish style gable, fancy brickwork and terracotta detailing, and a slate mansard roof. Charles H. Farnam would sell the property to Henry S. Parmelee, a noted businessman and piano manufacturer, who also is credited with inventing the first automated sprinkler head and as a result, owning the first building in the United States to be equipped with a fire suppression system, his piano factory. Parmelee hired local architect Leoni Robinson, to design a rear addition for the house. Parmelee died in 1902, and the property was maintained by his widow and daughter, until it was acquired by Yale University in 1920. Today, the Farnam Mansion is occupied by the Economics Department.



