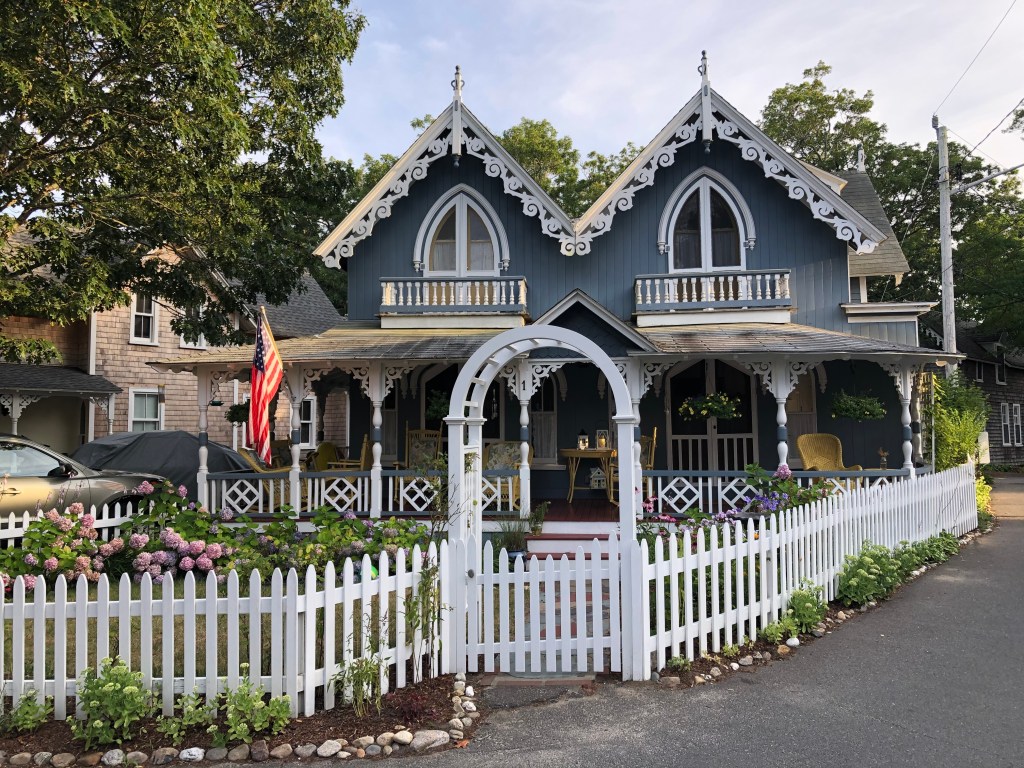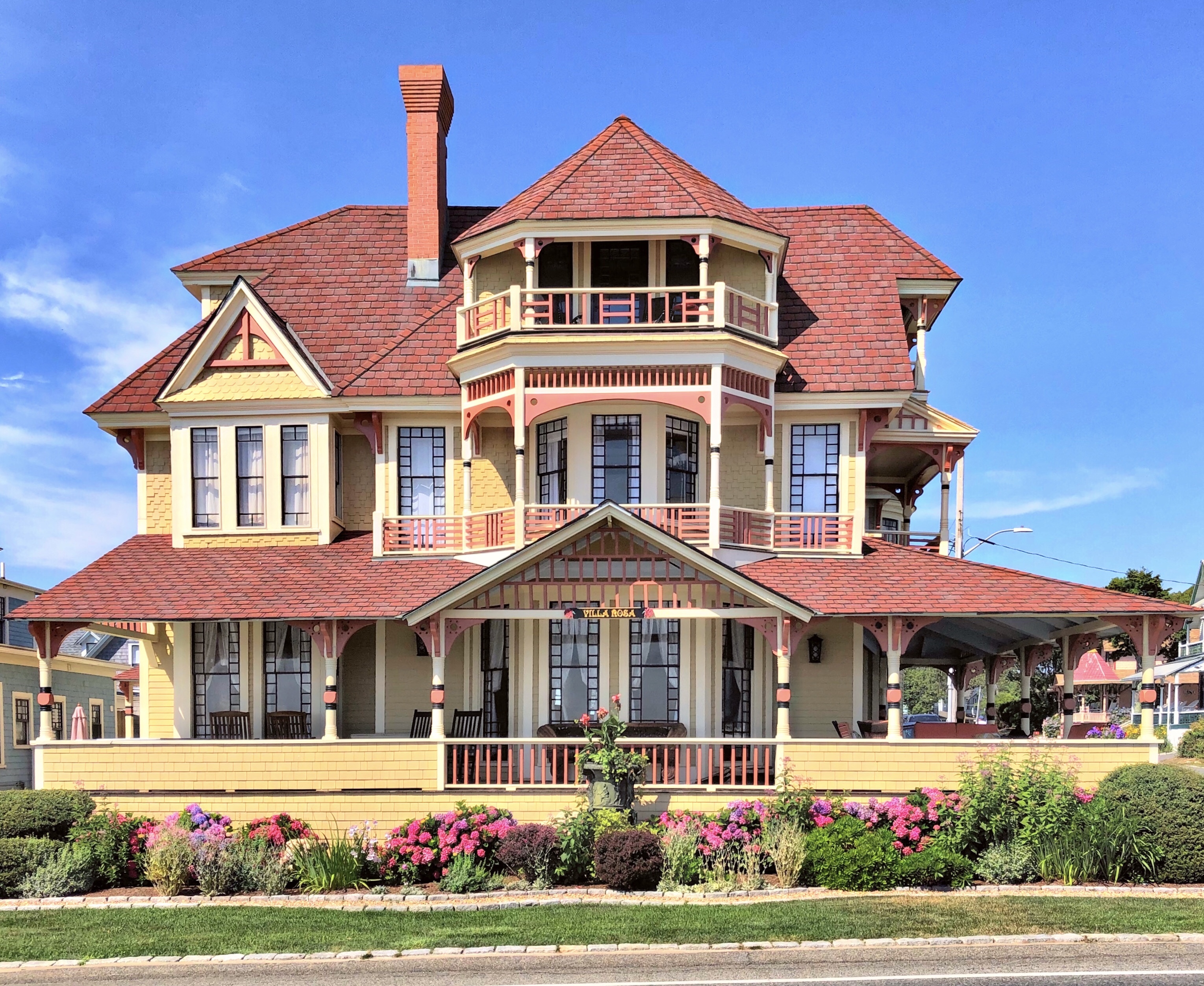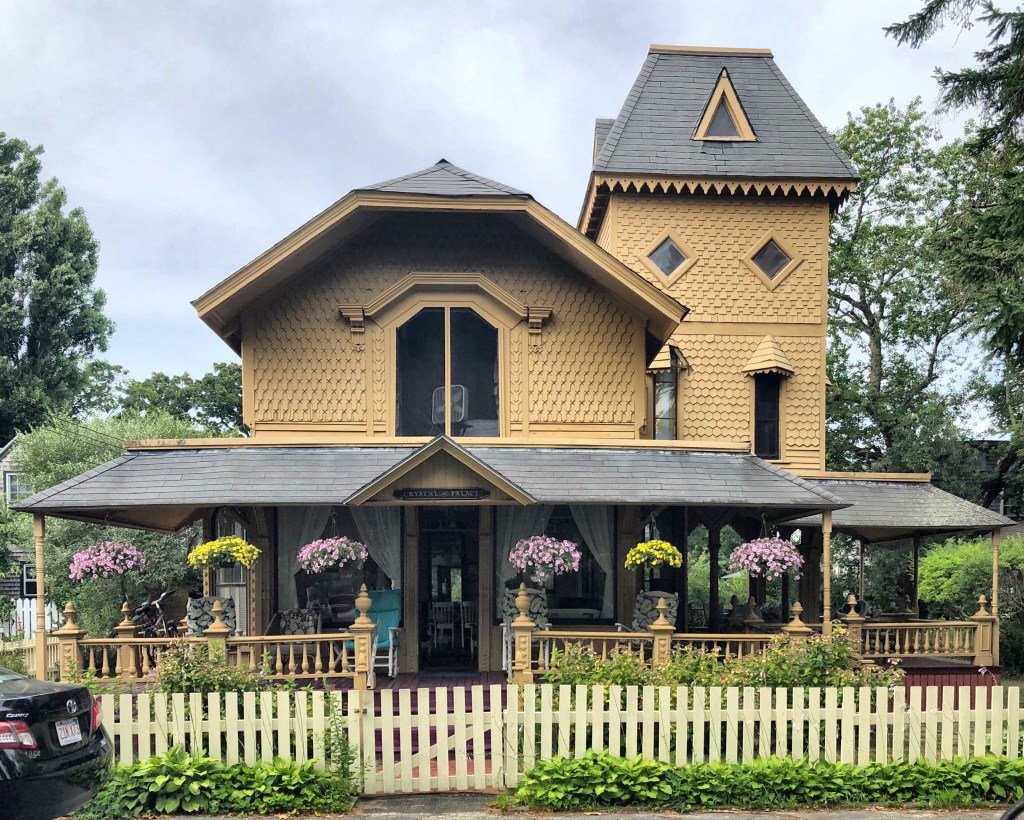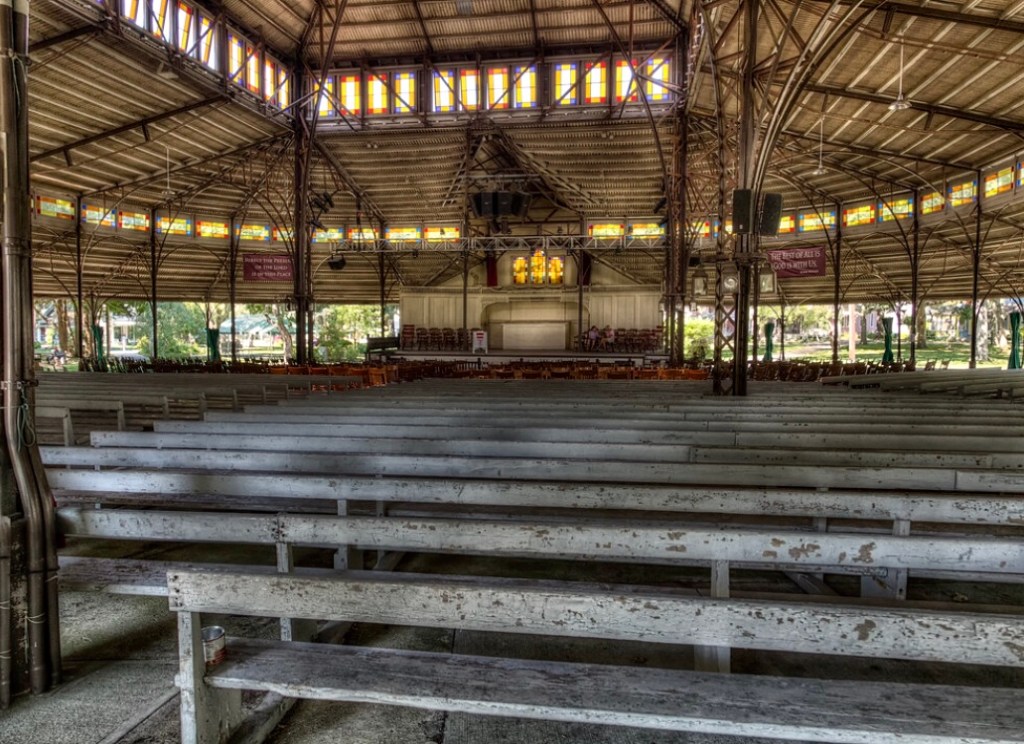
Summer is here and I am missing my favorite place to explore, Oak Bluffs on Martha’s Vineyard. The town is sleepy most of the year, but in the Summer, the place explodes with summer residents and tourists, providing such a lively and diverse atmosphere. One of the most beautiful of the cottages in the Wesleyan Grove campground is the Kickemuit Cottage, built in 1869 for a family from Rhode Island. They so-named the cottage after the Kickemuit River which runs from Massachusetts through Warren, RI and spills out into the Mt. Hope Bay. The story goes that this double cottage was actually just a single peaked home until it was combined with another giving it the double-peaked appearance we see today. The cottage retains the turned posts, delicate gingerbread detailing, and the lancet windows and doors. Swoon!
Side note: If anyone has a cottage in Oak Bluffs that they’ll let me rent, I would love to be in touch!









