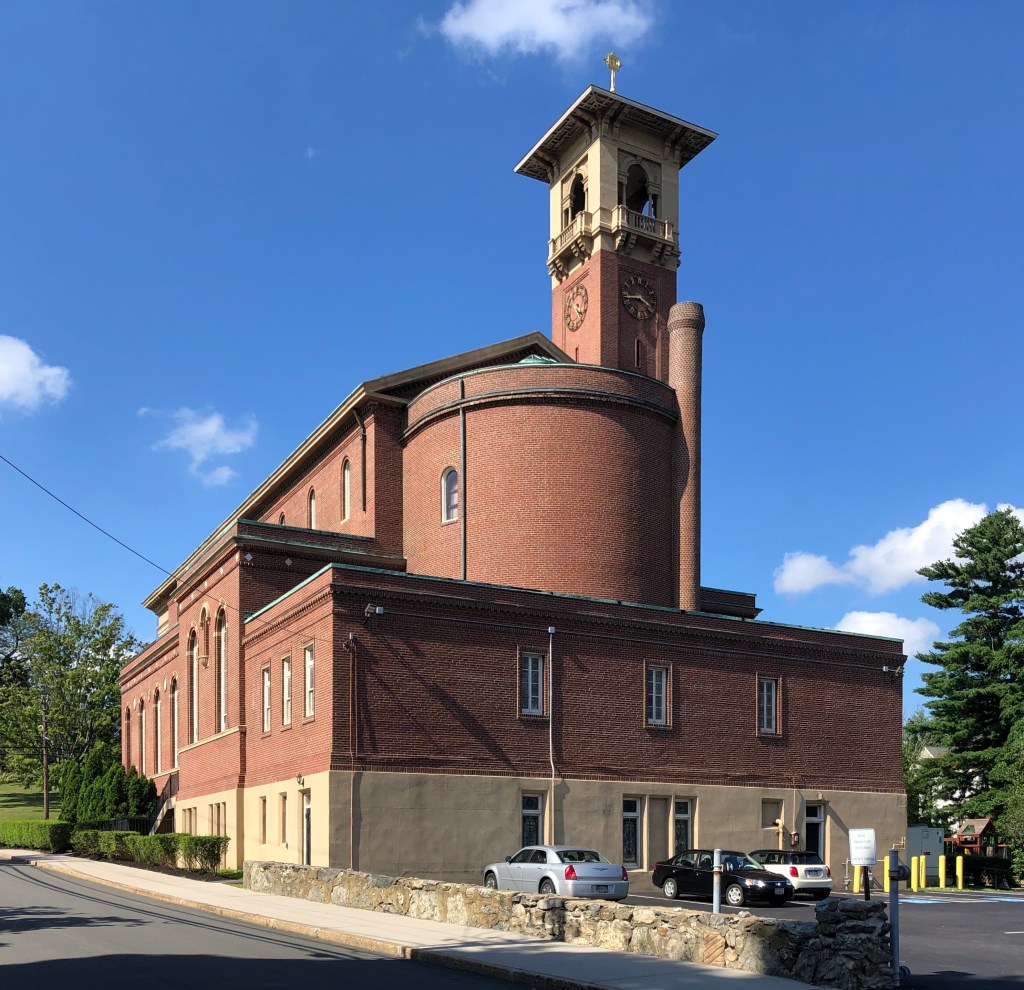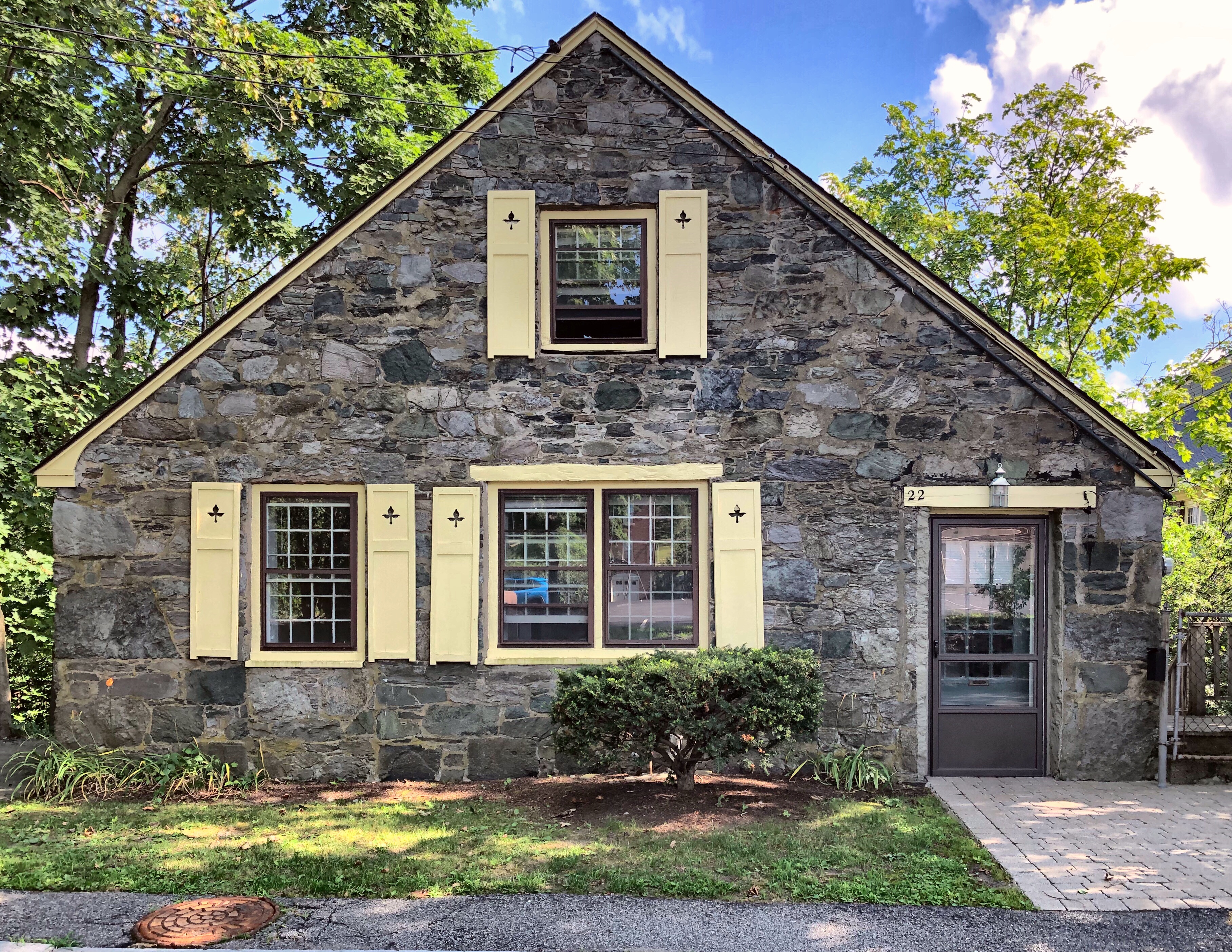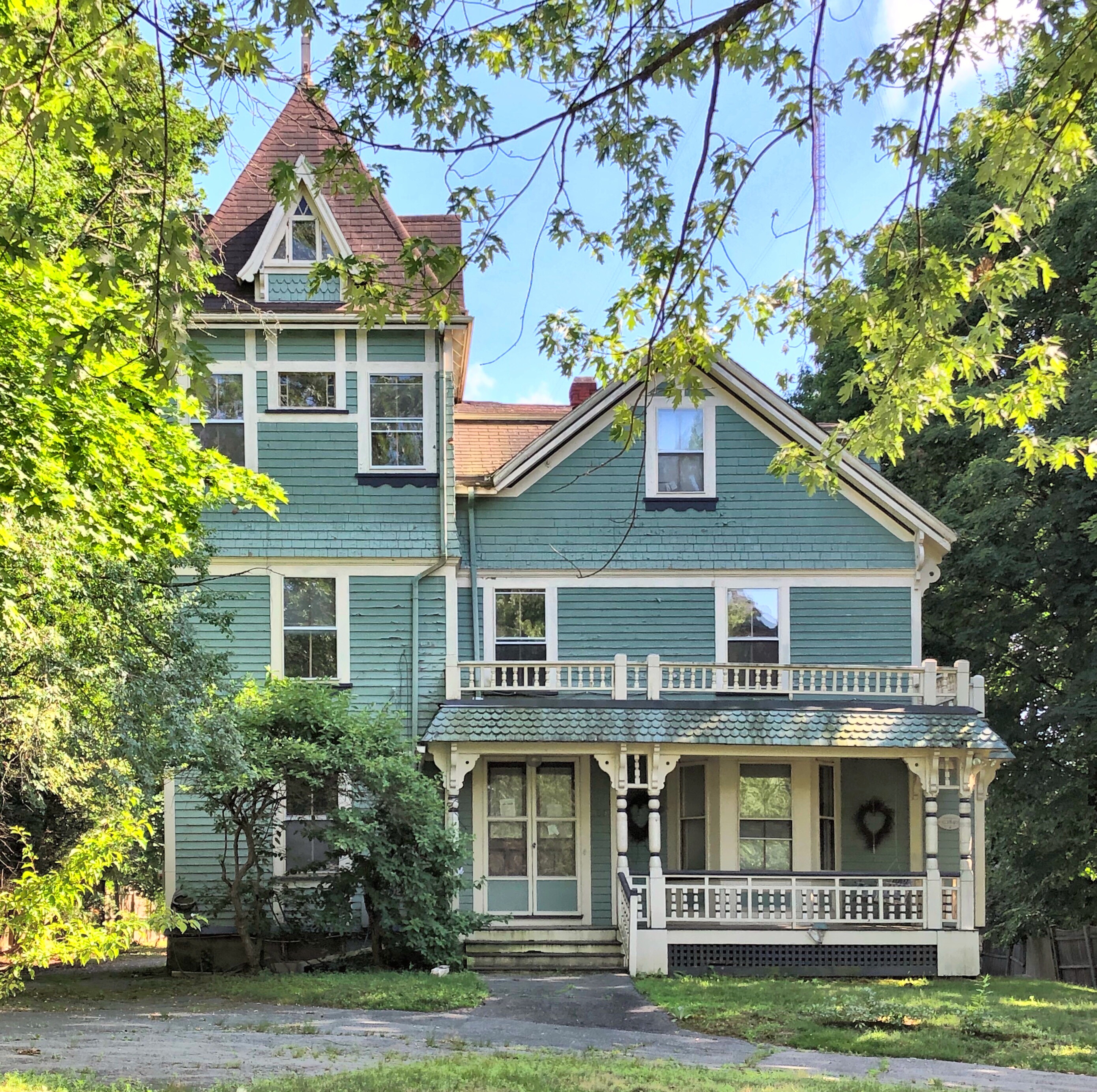
The only two-story temple-front Greek Revival home in the Upper Falls Village of Newton, MA stands on Elliot Street, on the same block as the Mary Immaculate of Lourdes Catholic Church and Rectory. The home was built in 1838 at the present location of the church, but was moved in 1908 to its present location at the opposite end of the block for the erection of the large church. The original owner was Dr. Samuel Whitney, the village doctor who also operated his office out of the large house. By 1844, he moved to Dedham and sold the home and practice to Dr. Abraham D. Dearborn who ran his practice out of the home until the mid 1850s. After successive ownership by mill owners, the property was acquired by the Archdiocese of Boston who moved the home and used it as a rectory until the Colonial Revival rectory was built. The home has since been used as a parish center, but has not been well maintained over the years. Plans were unveiled in 2015 by a long-time resident to purchase the home from the Catholic Church for conversion of a community center with offices for non-profits, but it has not materialized sadly. Its future is unclear.









