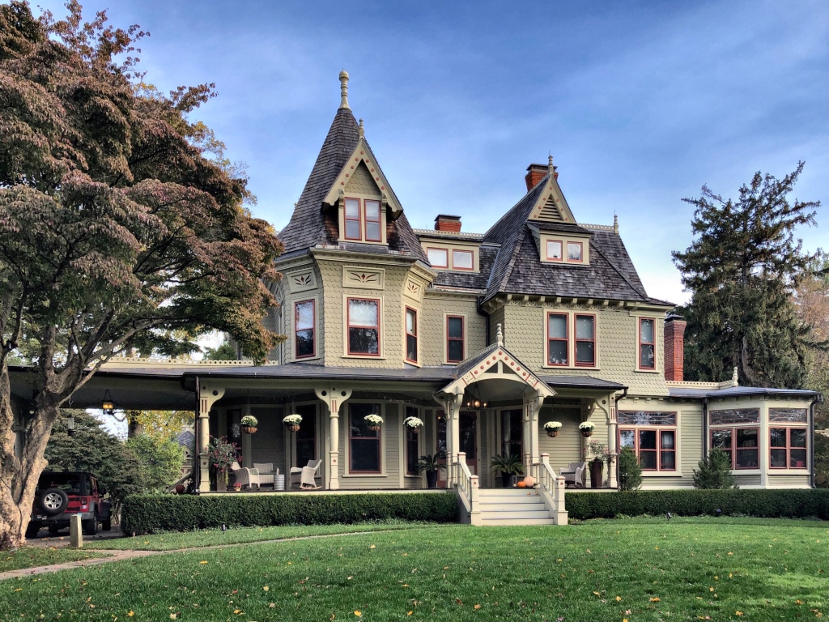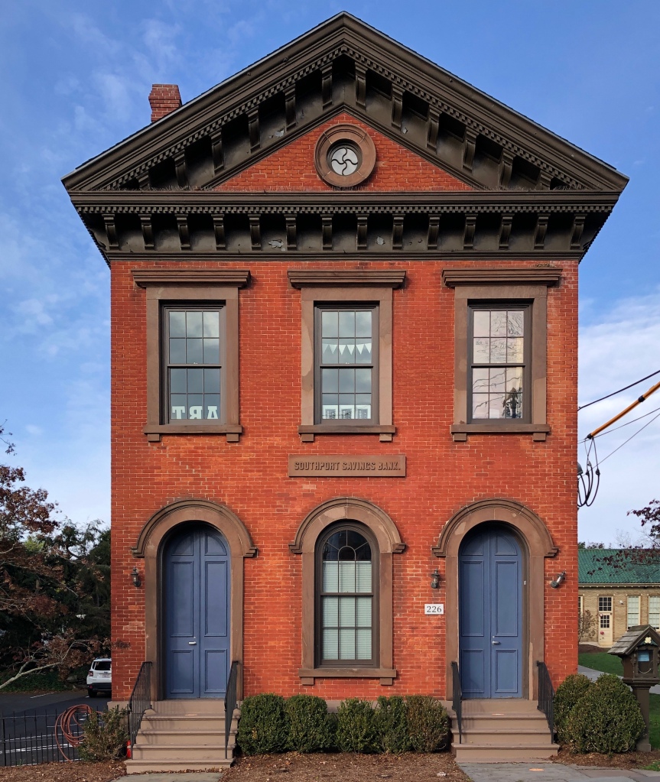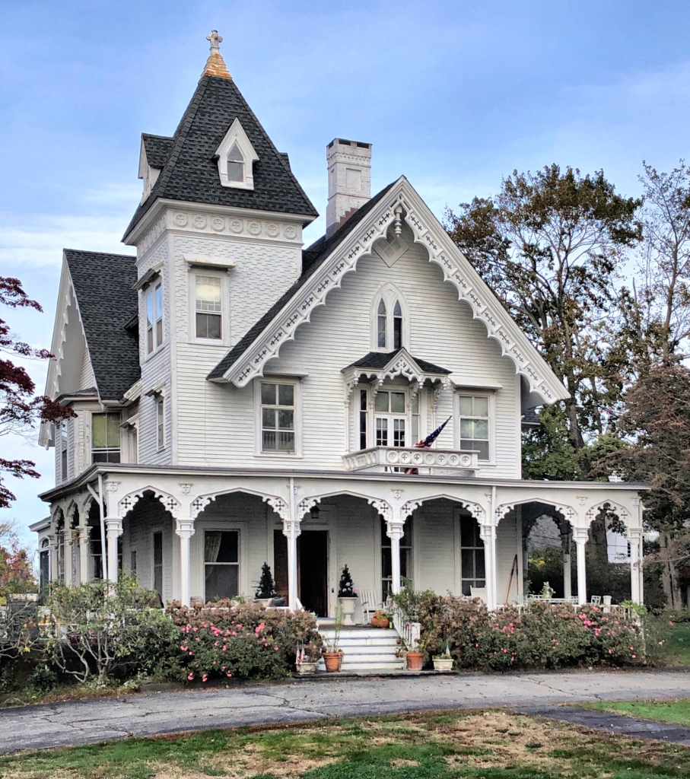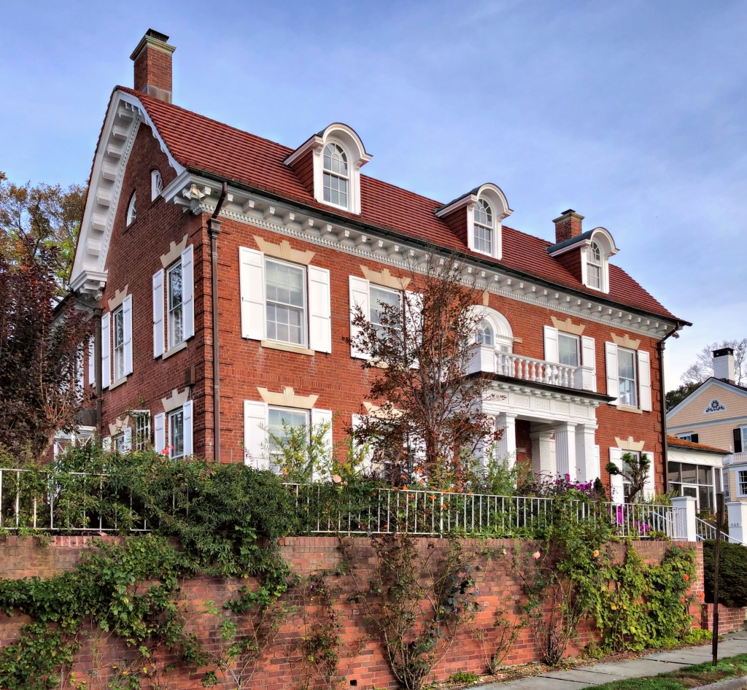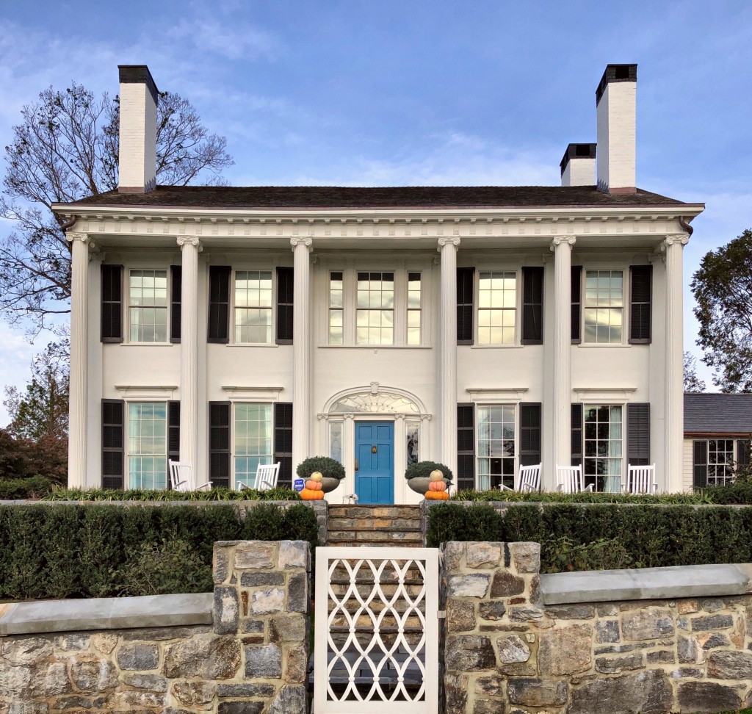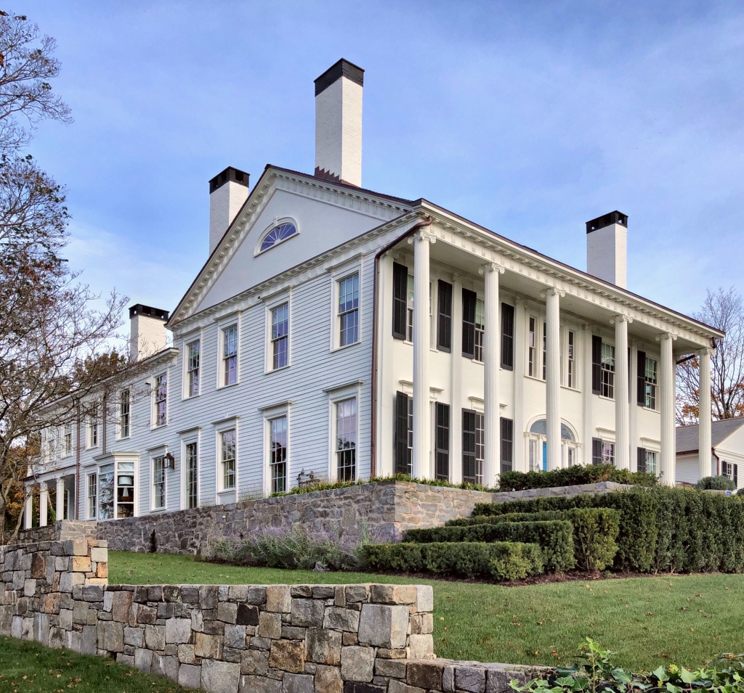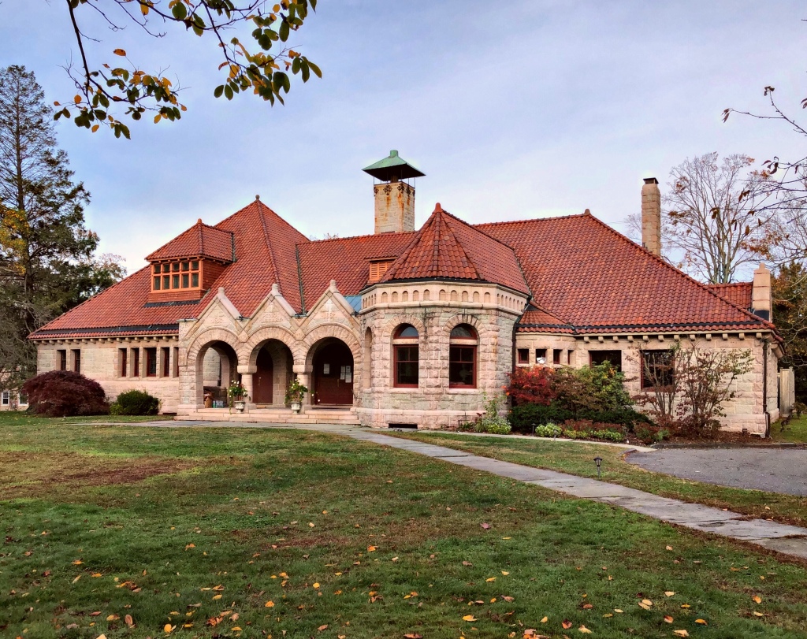
This imposing Greek Revival house is located in Southport and is one of a handful of the stunning Classically designed mansions near the waterfront. The house was built in 1843 for Oliver Perry a Yale Law School graduate who did not work in law, but became a successful merchant and businessman instead. Oliver H. Perry established his fortune as a shipowner and a merchant and was Treasurer and Director of the Southport National Bank. He was active in civic affairs and served as speaker of the house of the Connecticut General Assembly and commissioner to survey and settle the border dispute between Connecticut and New York. His Southport house is a stunning example of the Greek Revival style in the temple form with a two-story projecting pedimented portico supported by four Doric columns.


