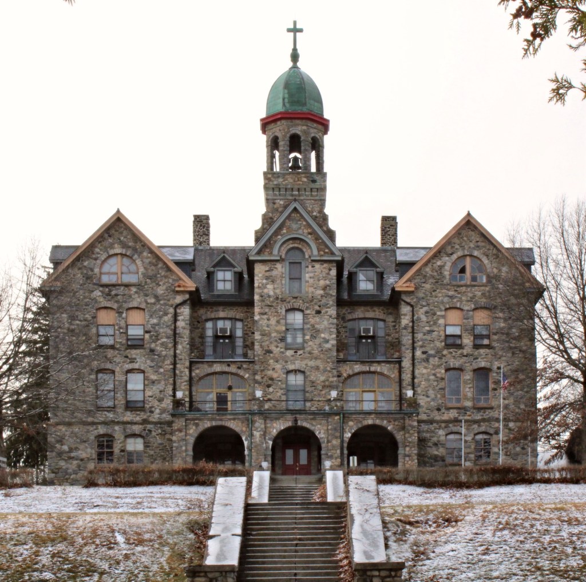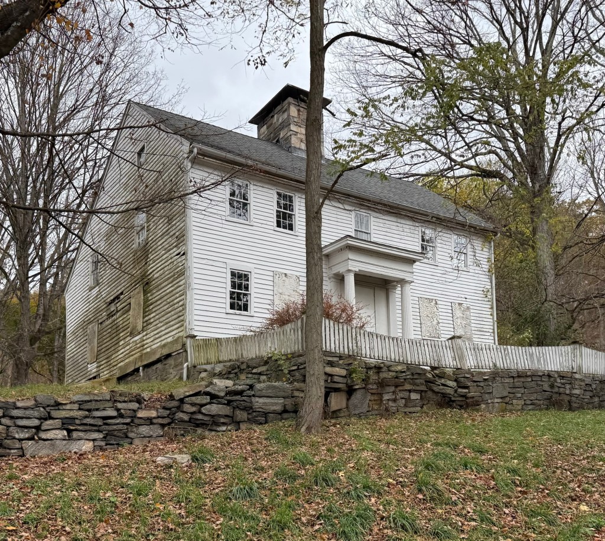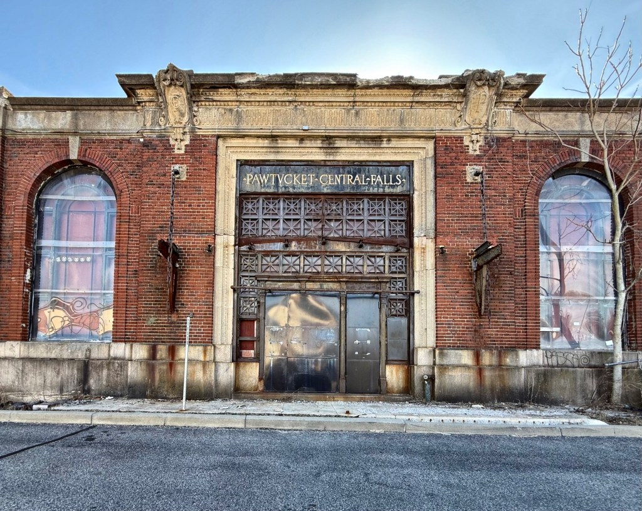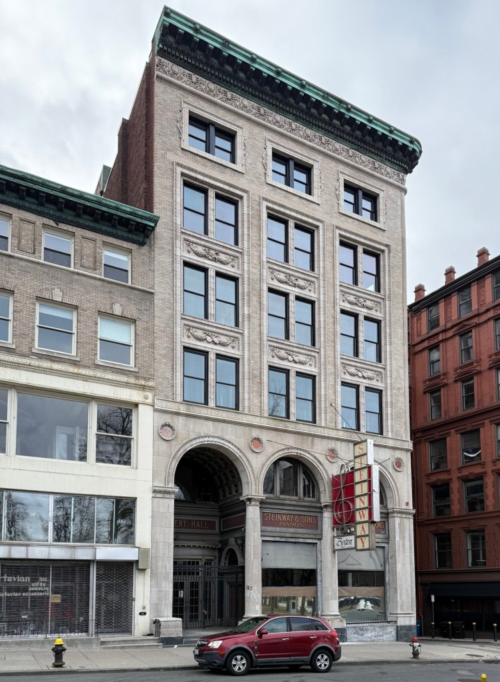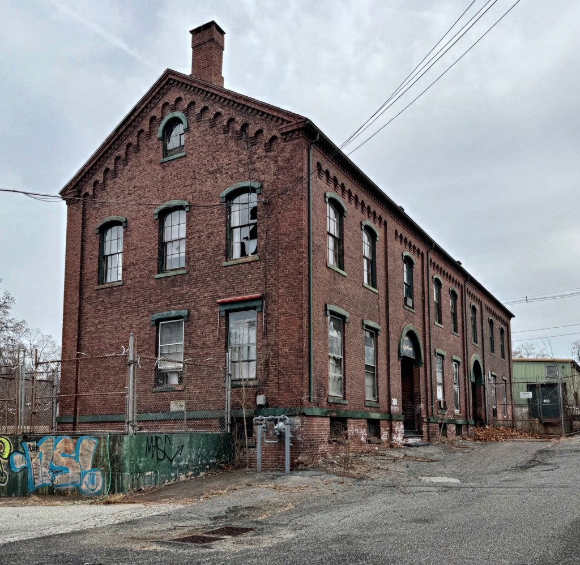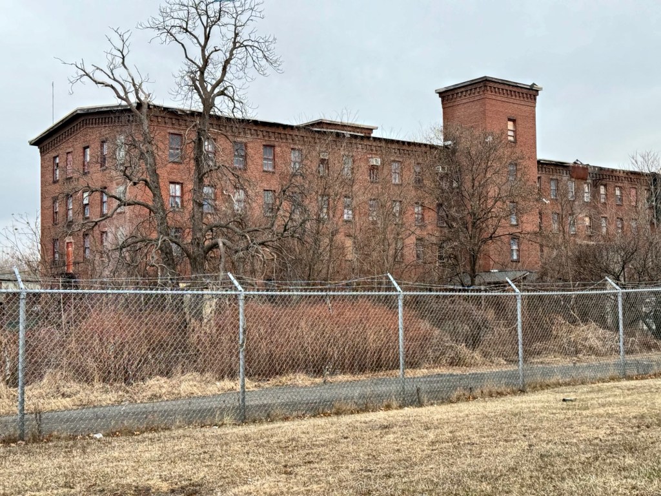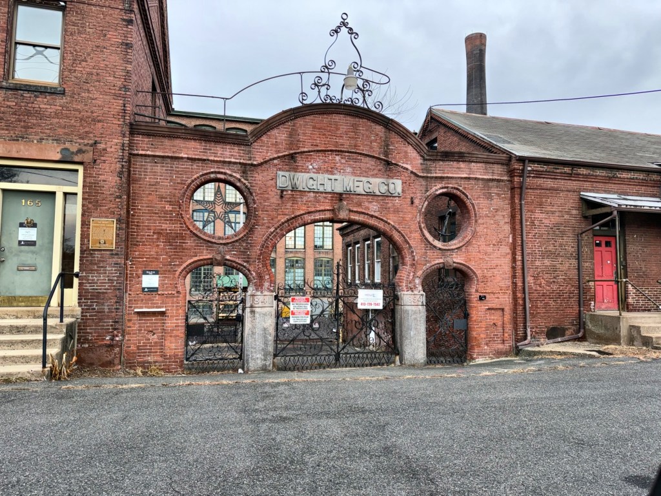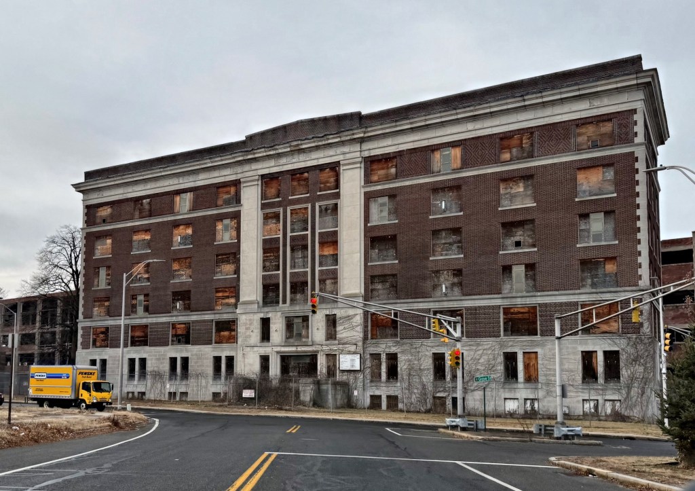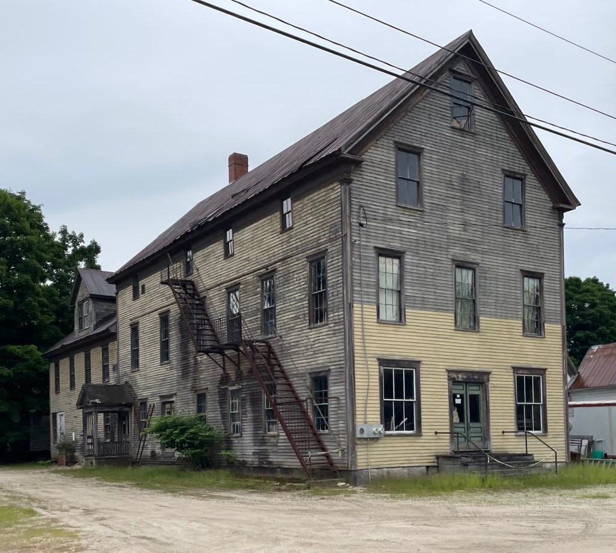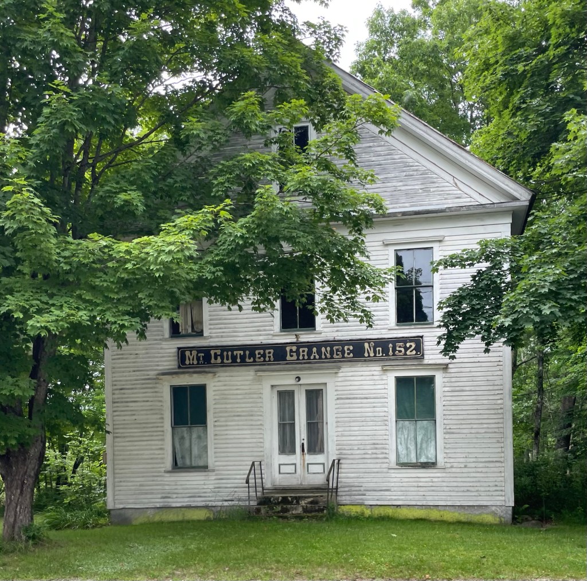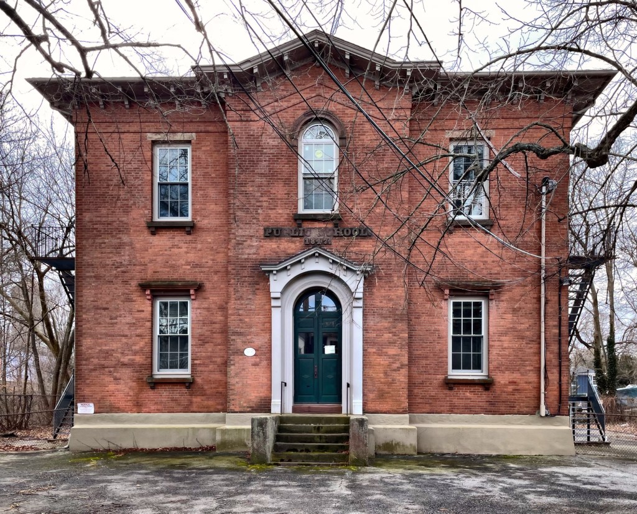
The Liberty Street School building in Warren, Rhode Island, was built in 1847 as only the third high school building constructed in the state, and is the oldest survivor of its style. Architect Thomas Alexander Tefft, one of the nation’s first professionally trained architects, designed the school when he was just 21 years old in the Italianate style, with a two-story form, center entrance set within a round-arched surround and a central projecting gable-end pavilion. The young architect would later take an excursion around Europe in the mid 1850s, but would fall ill with a fever in Florence, Italy and he died there in 1859. He was just 33 years old when he died. The Liberty Street School was remodelled as an elementary school at the turn of the 20th century and continued as a public school until the 1970s. The historically and architecturally significant building has sat vacant for years. The building is still owned by the Town of Warren, and after over decades of planning studies and proposals, the building remains vacant and deteriorating. What would you like to see as the future of the Tefft-designed Liberty Street School?
