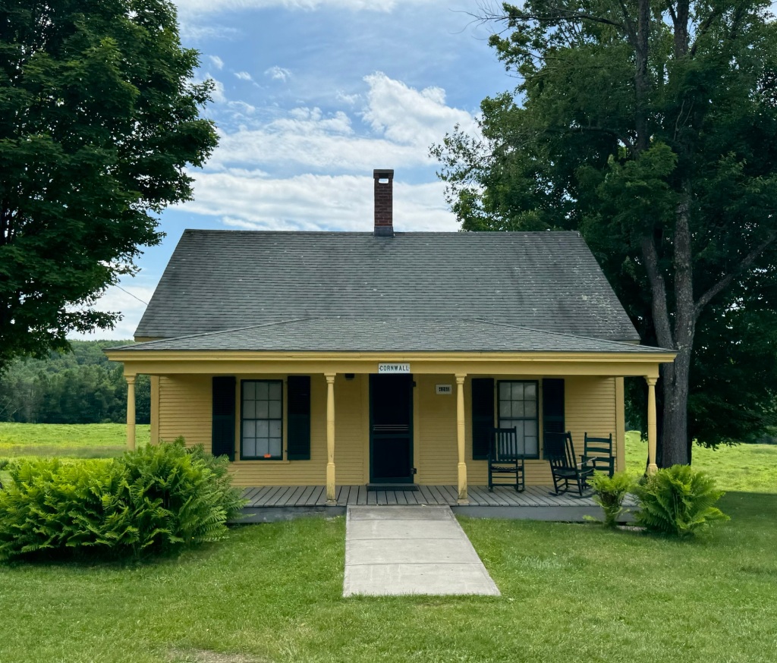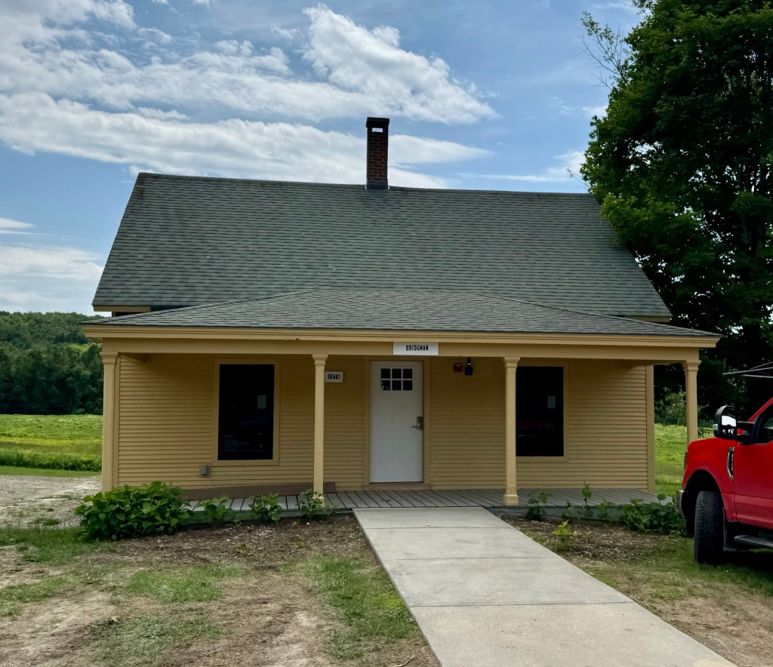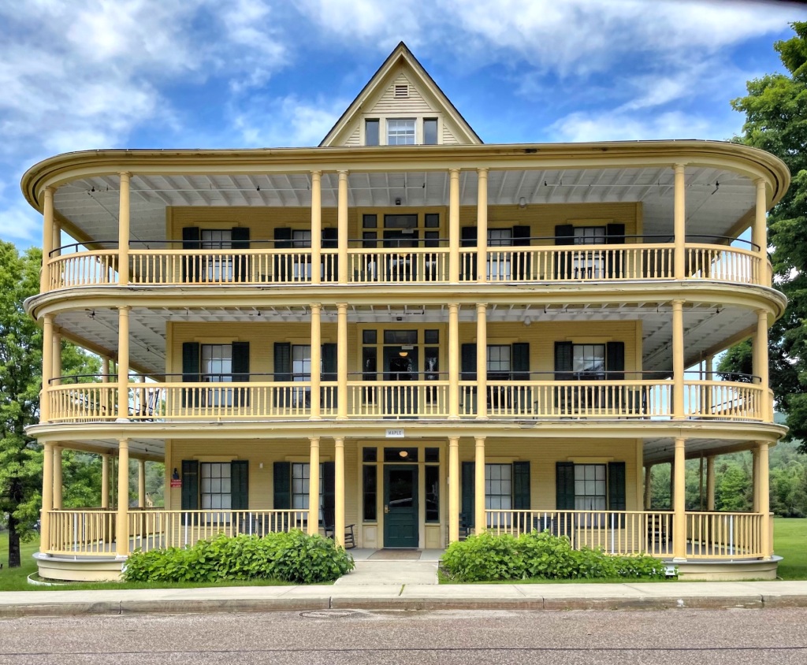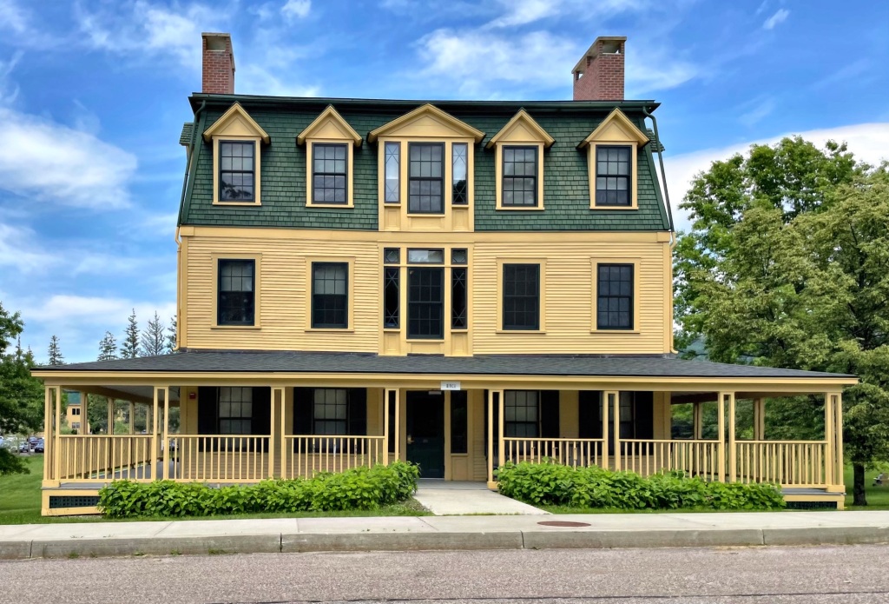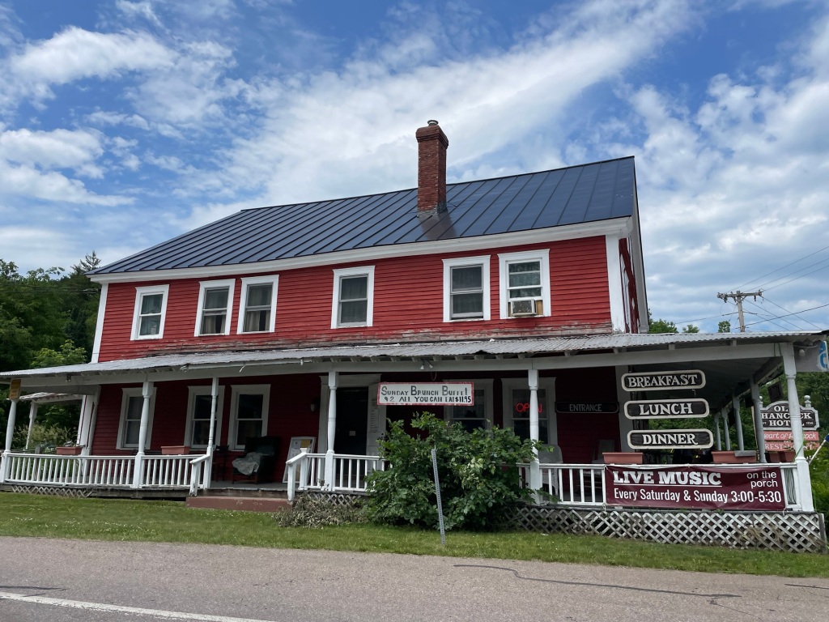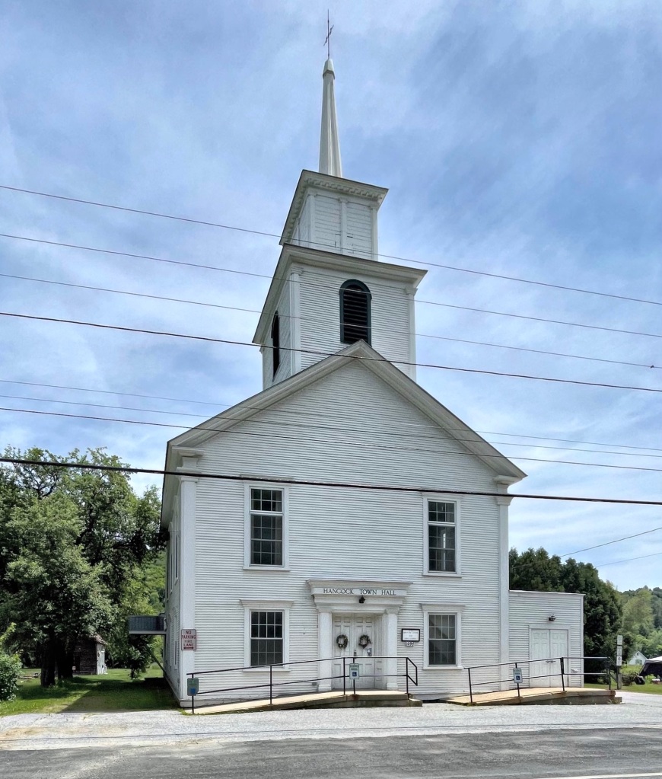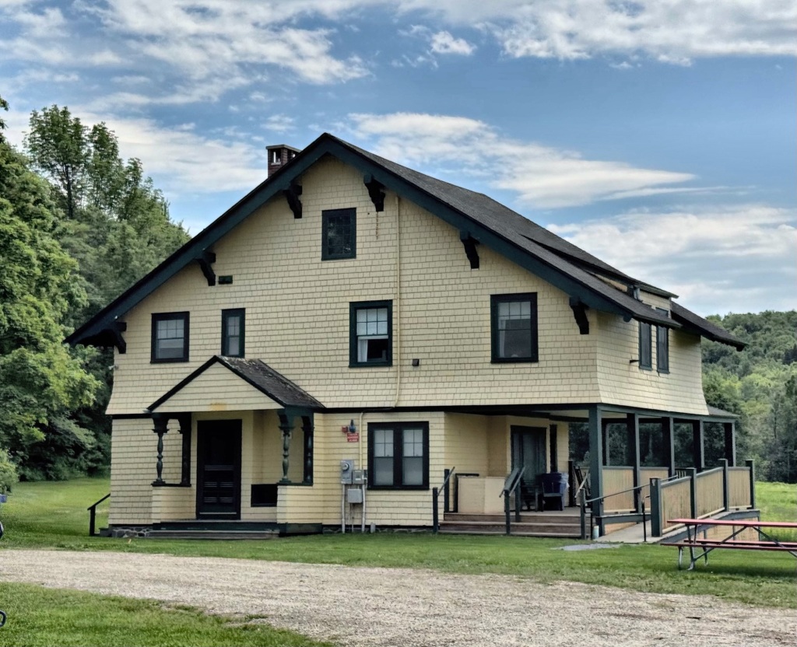
This is the last building to be featured on the Bread Loaf Campus! For more early history and context of the complex, check out the post on the Bread Loaf Inn. By 1900, owner Joseph Battell’s enterprise exceeded the capacity of the original inn, and cottages were added to accommodate more guests visiting his new permanent home in the mountains of Ripton, Vermont. Special friends who summered regularly at Bread Loaf purchased lots with water and sewage rights, and with Battell’s assistance, built their own family cottages to spend their summers. This is Treman Cottage, a shingled beauty which appears to have been built for a friend (though I am not sure who), and has since become the faculty cottage on the campus. As we wrap up this series, here is an interesting fact about the mountain campus: All buildings here that are painted the ochre color were built during Mr. Battell’s lifetime (by 1915), with later buildings painted white.
