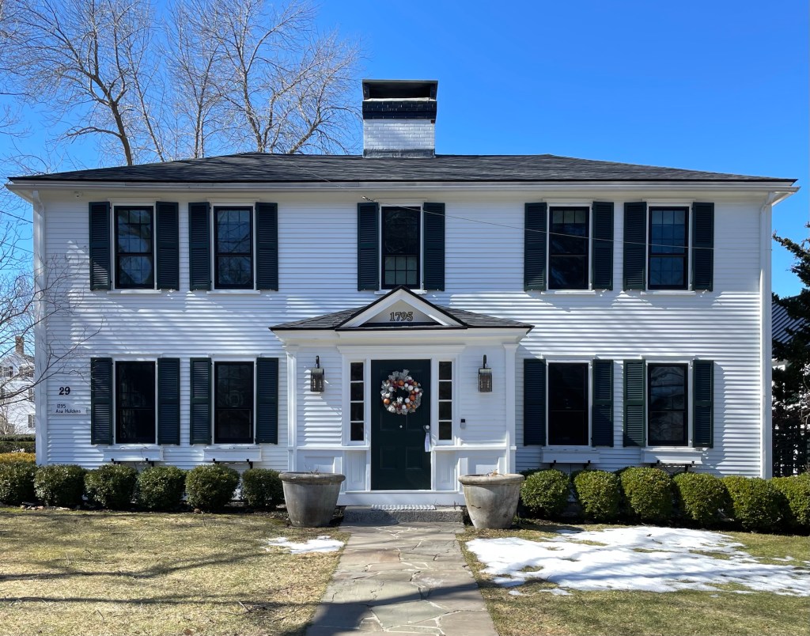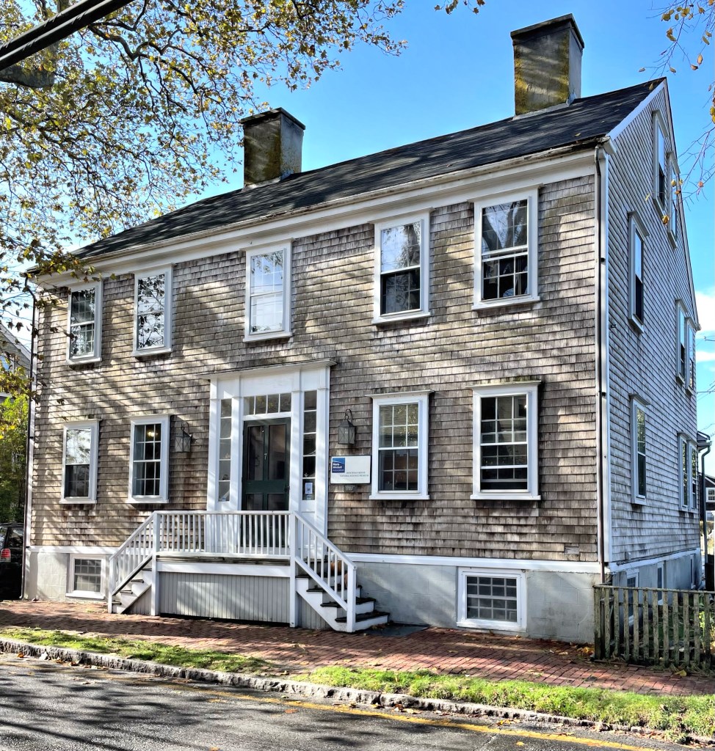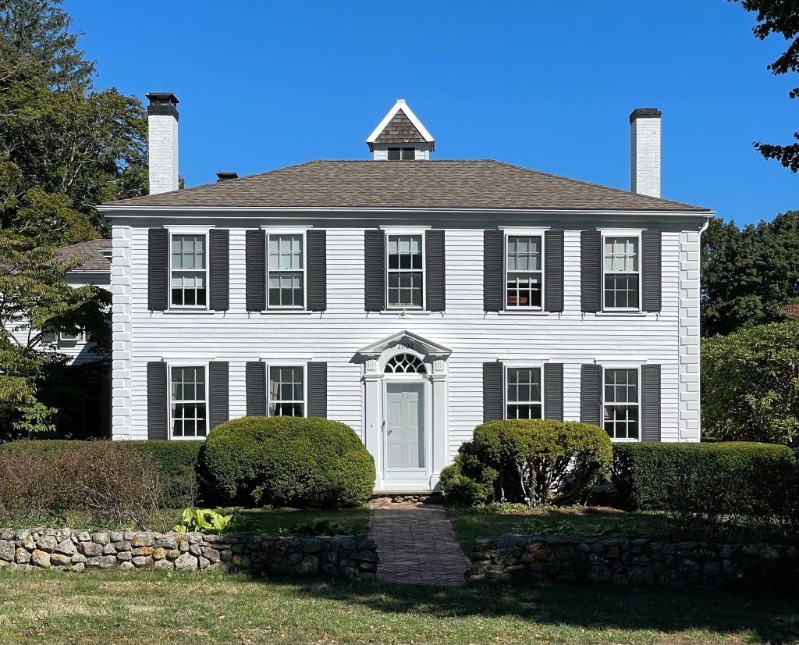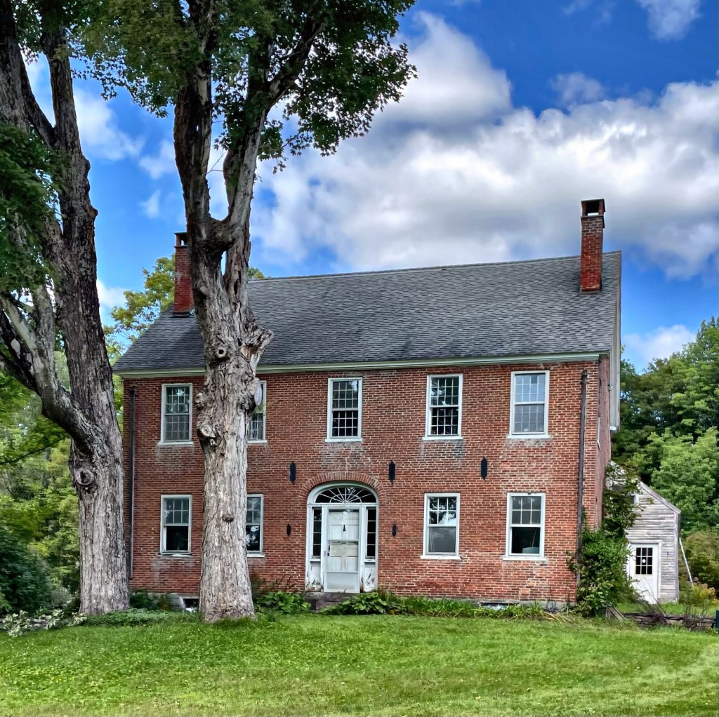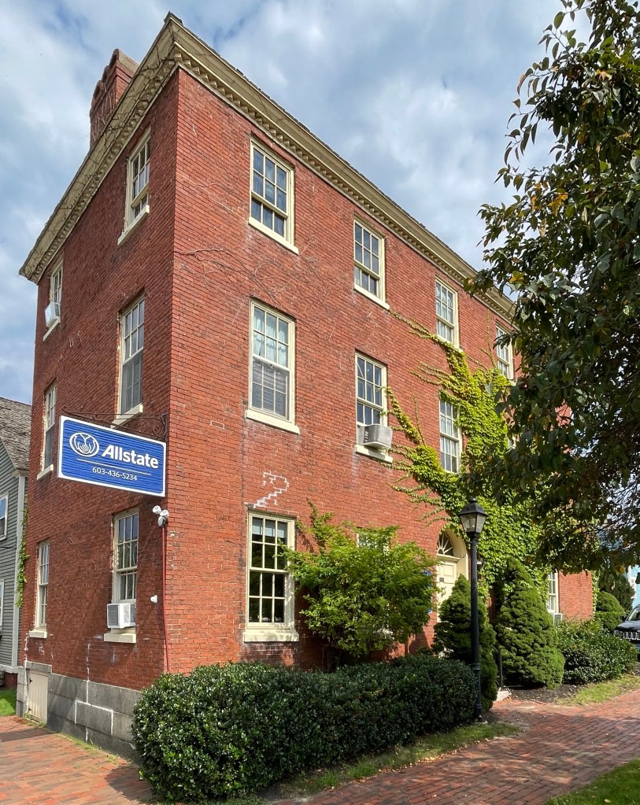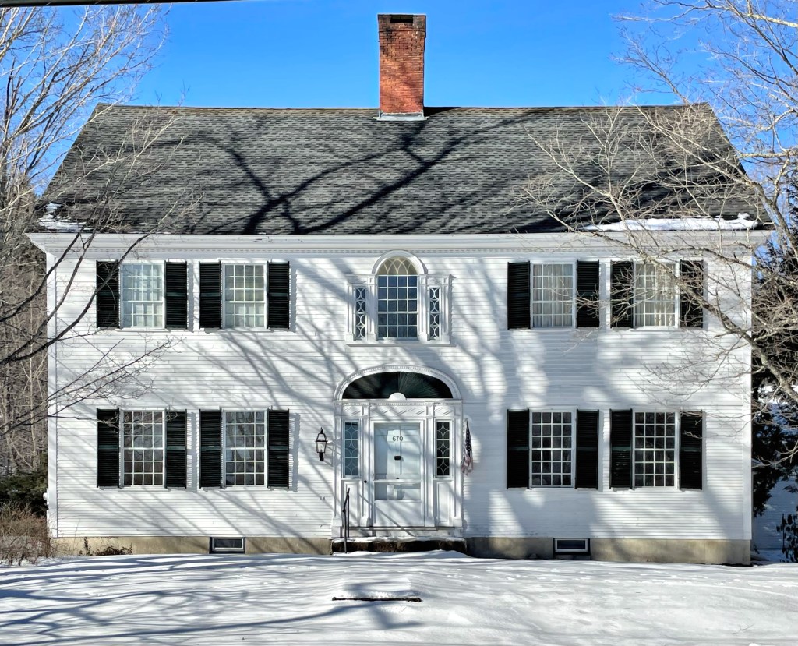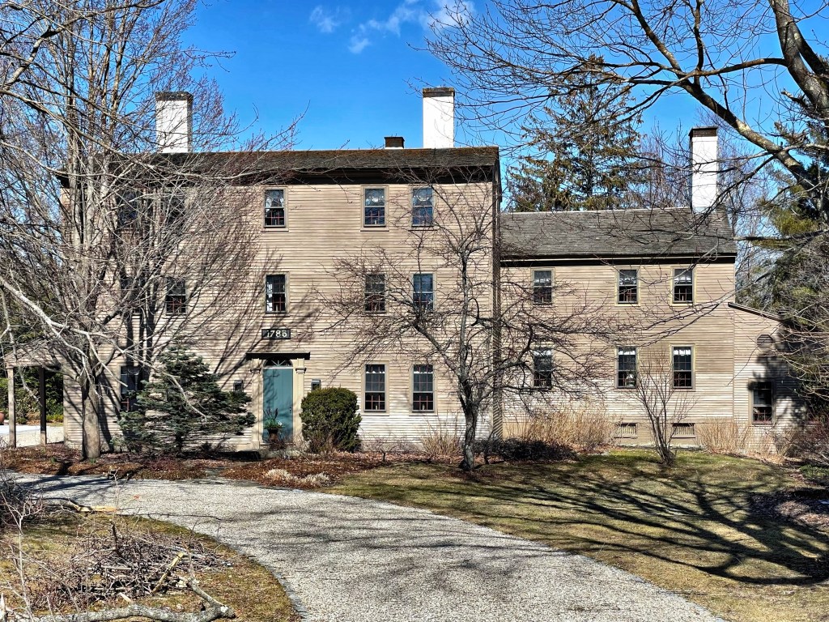
One of the hidden architectural gems of Kennebunkport is this Revolutionary-era house with some serious proportions. The house was built around 1785 by Benjamin Coes, a sailmaker from Marblehead, who settled in the burgeoning Kennebunkport in search of new work and opportunities. He married Sarah Durrell and the couple erected the seventh house in town, which is part of this property. For his work, Mr. Coes used the first two floors as his residence and the third floor was used as a sail loft, with an exterior staircase. A young boy, Joseph Brooks, would work in the loft and he would go on to marry Benjamin’s daughter, Sarah. The couple inherited the family house and retired here. The property was sold out of the Coes-Brooks Family when Maine State Historian, Henry Sweetser Burrage and his wife Ernestine purchased this house in 1917, which would be used as a guest house. The couple and lived in the house across the street. Ernestine Burrage, who was Chairperson of the Kennebunkport Chapter of the Red Cross, allowed the ladies of her chapter to gather there three times a week to roll bandages for the soldiers injured in battles overseas. It became the headquarters for the Kennebunkport Red Cross. It was likely Ernestine who had the chimneys painted white, which resembled the old Tory Chimneys in Revolutionary-era New England; where, when painted white, they served as a quiet signal which indicated that a home’s residents were loyal subjects of the British Crown.

