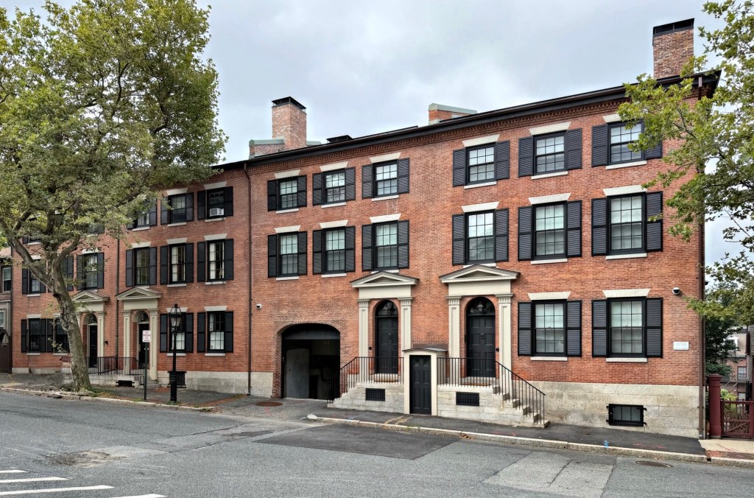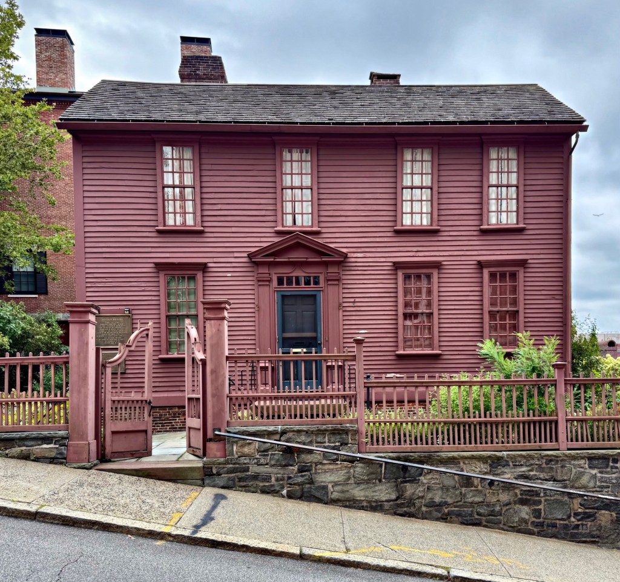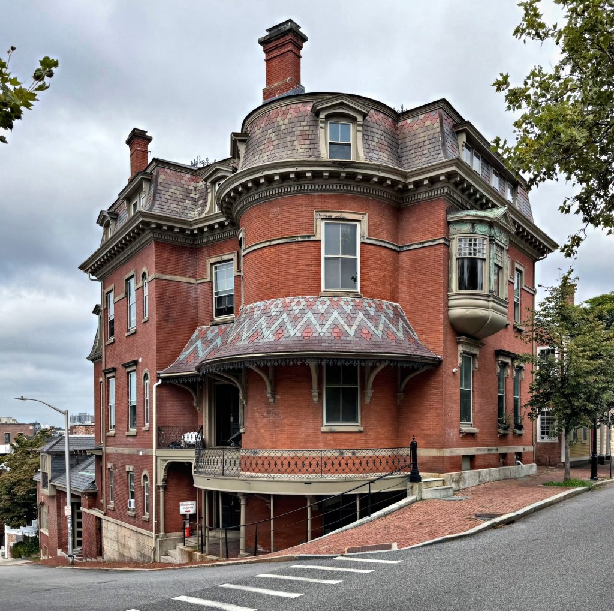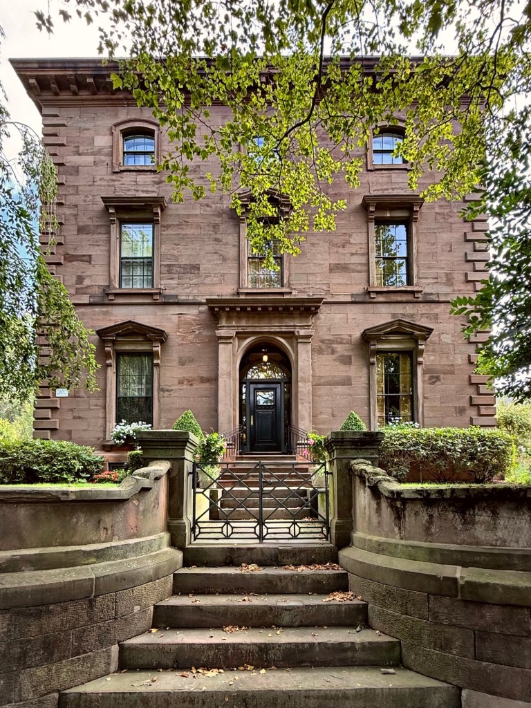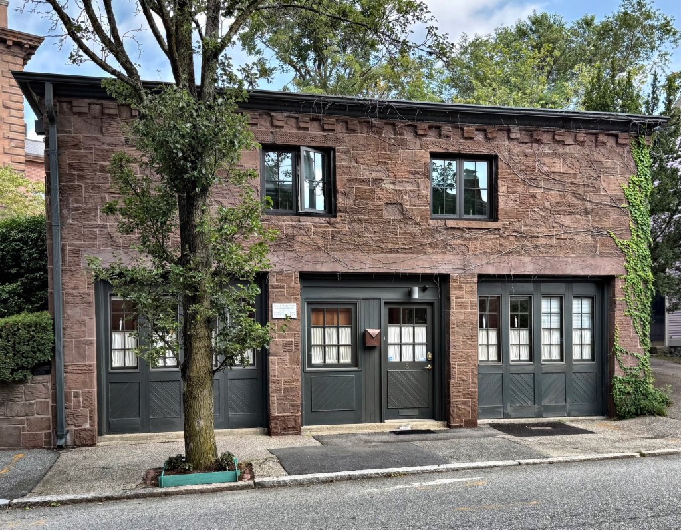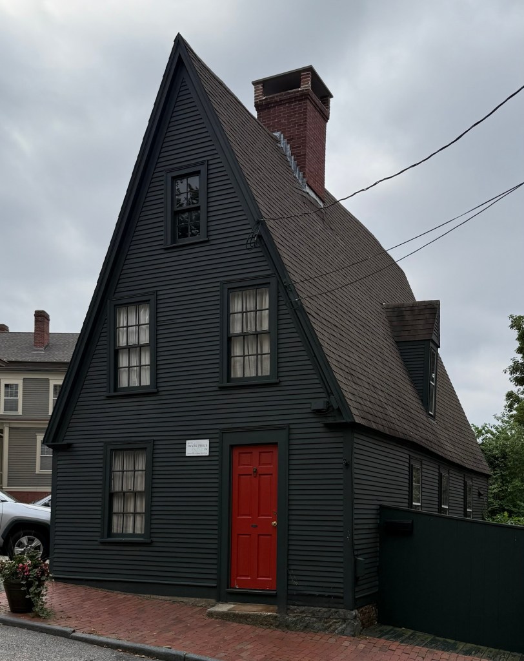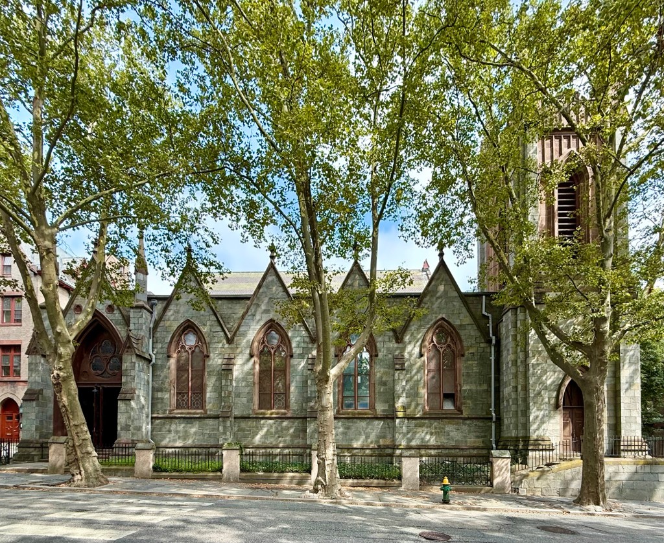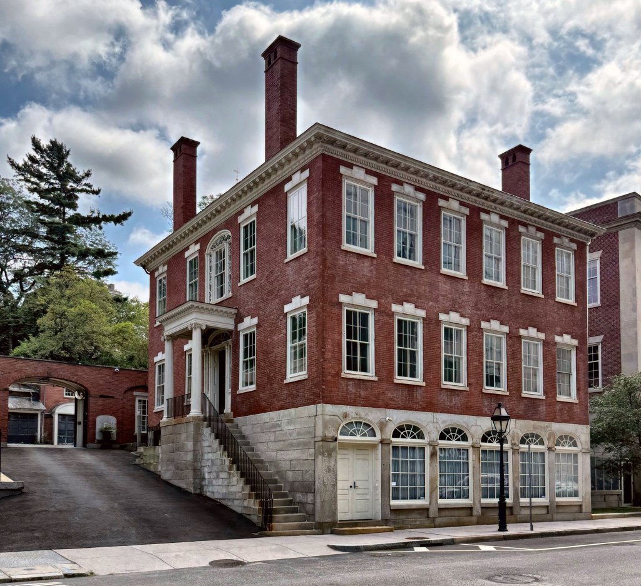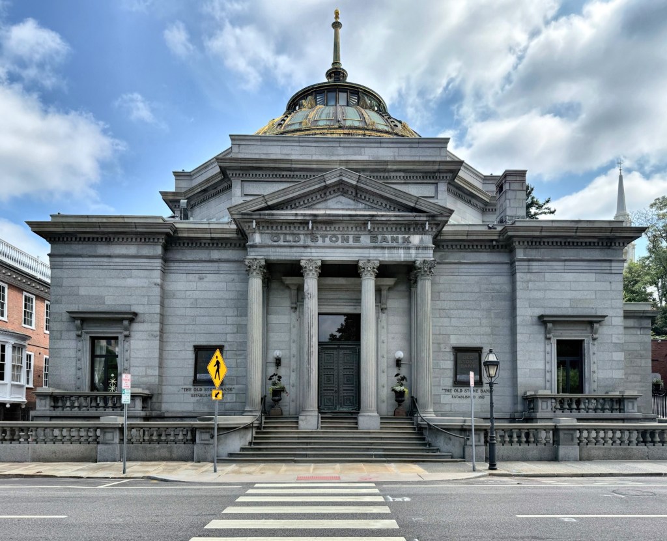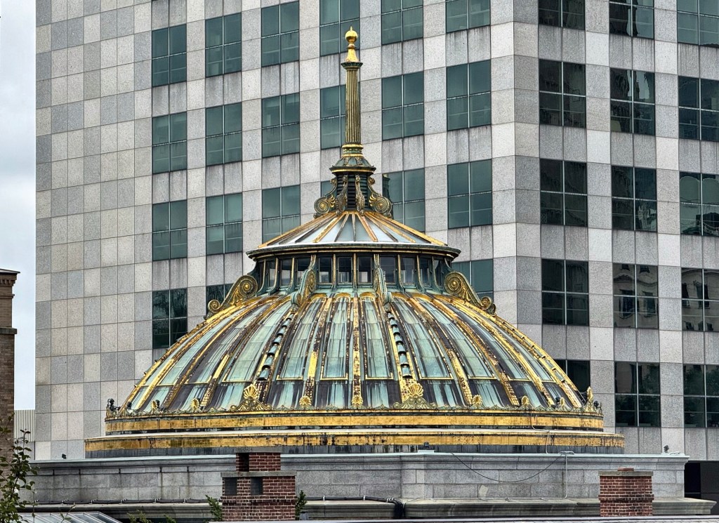
The John Larchar House at 282 Benefit Street in Providence is one of the many stately Federal period homes in the city designed by great architect, John Holden Greene. John Larchar (also spelled Larcher), was born in Providence in 1787 and worked in local businesses, eventually becoming a bank director that was involved in many mercantile pursuits. The residence remained in John’s family long after his death in 1863, and has been maintained so well by subsequent owners. The 2½-story, brick Federal house features stone trim, four chimneys, a central elliptical fanlight doorway, modillion cornice and amazing 12-over-12 windows. The cupola at the roof appears to be a is a mid-19th-century addition, possibly after John’s death. The garage and two-story side addition dates to the 1960s but does not detract from the architectural integrity of the home.
