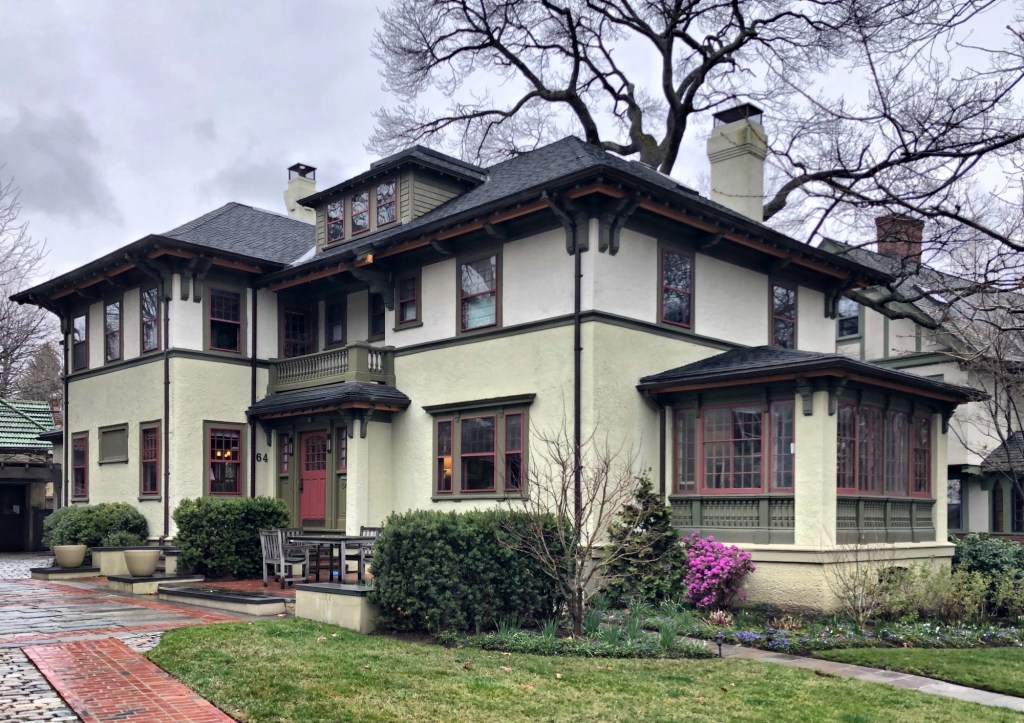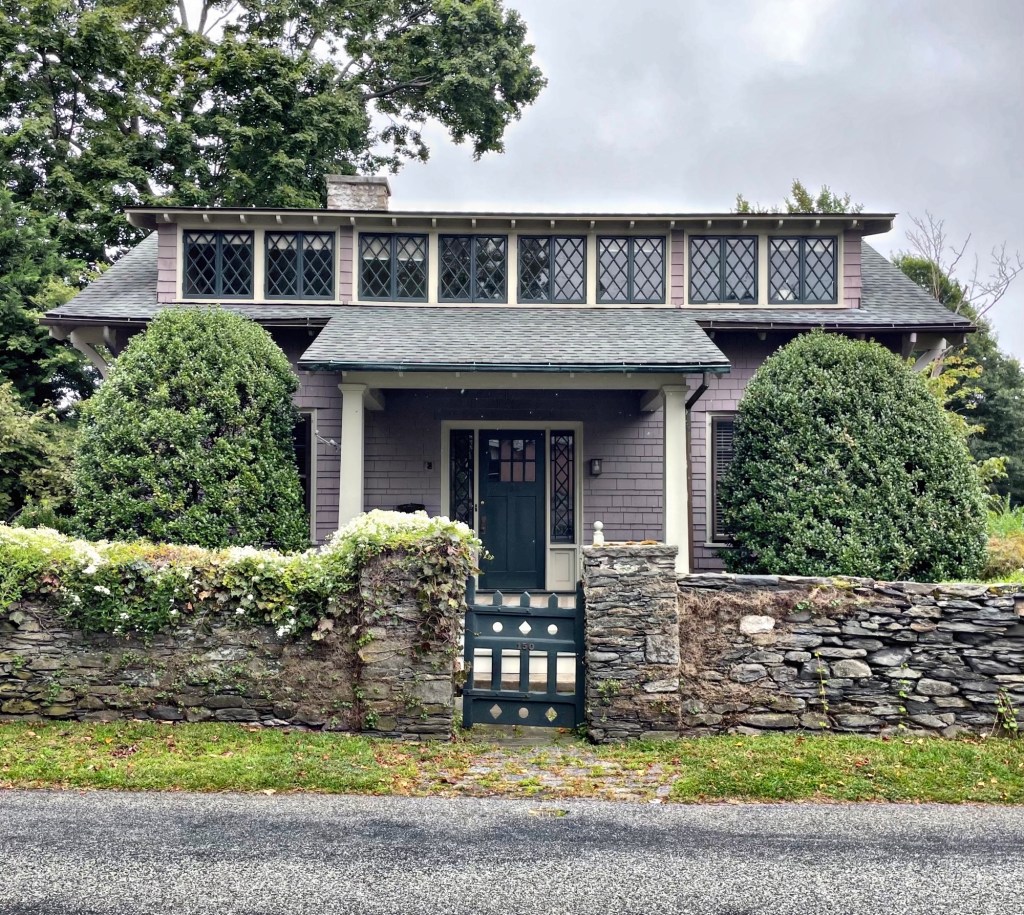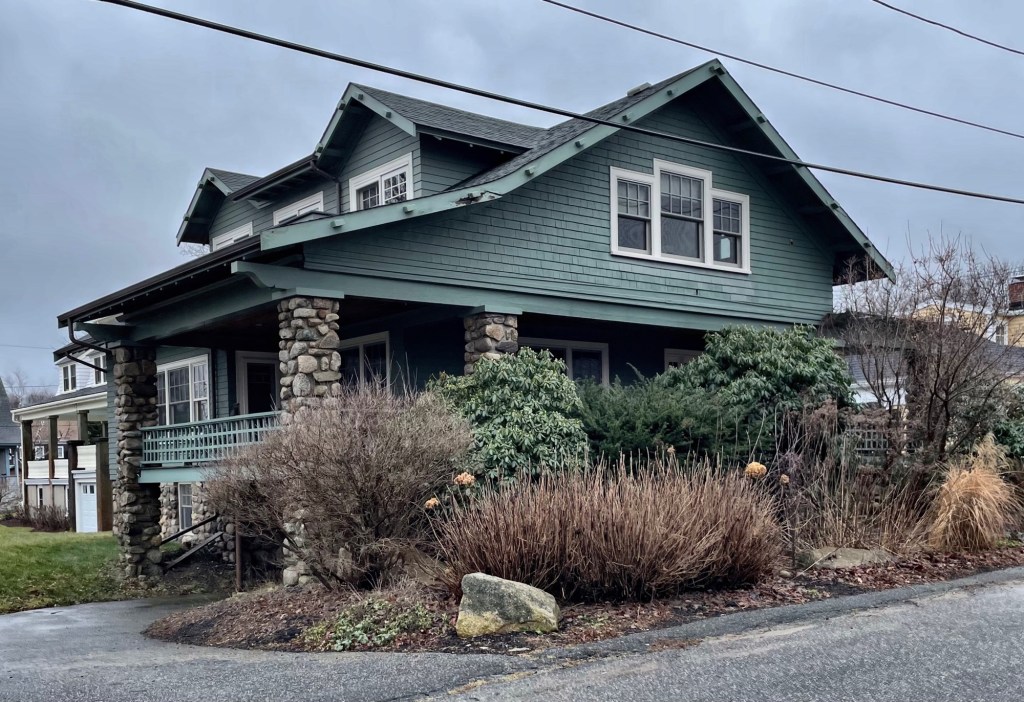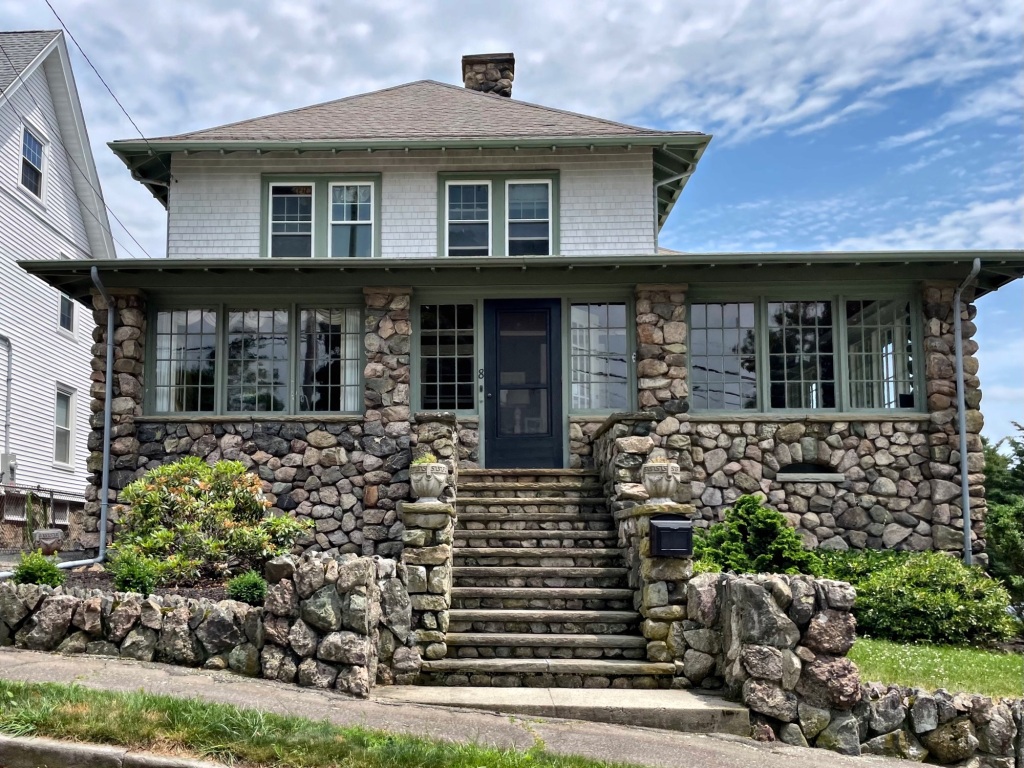
Located on Amory Street in Brookline, this handsome Arts and Crafts style residence dates to about 1908 and while clearly Craftsman in style, does appear to follow the horizontality and form of the Prairie School of architecture, popularized by famed architect, Frank Lloyd Wright. While the architect of this house is unclear, we do know that the first owners were Mr. Frank T. Partridge and his wife, Edith Stevens Partridge. The stucco house features a horizontal belt course, shallow hip roof with broad eaves supported by brackets, and elaborate entry and porches. The colors enhance the architecture of the home perfectly.








