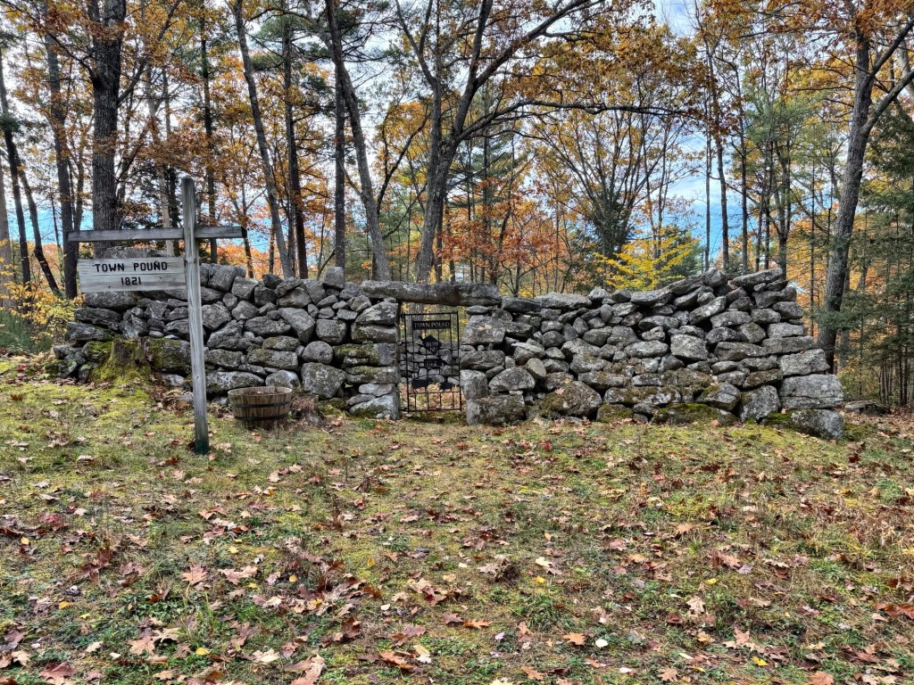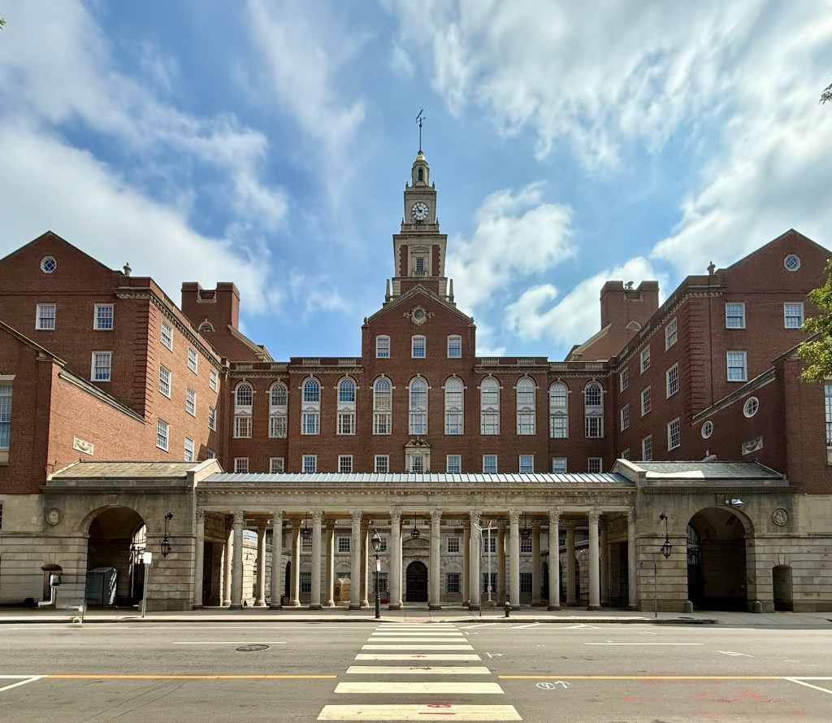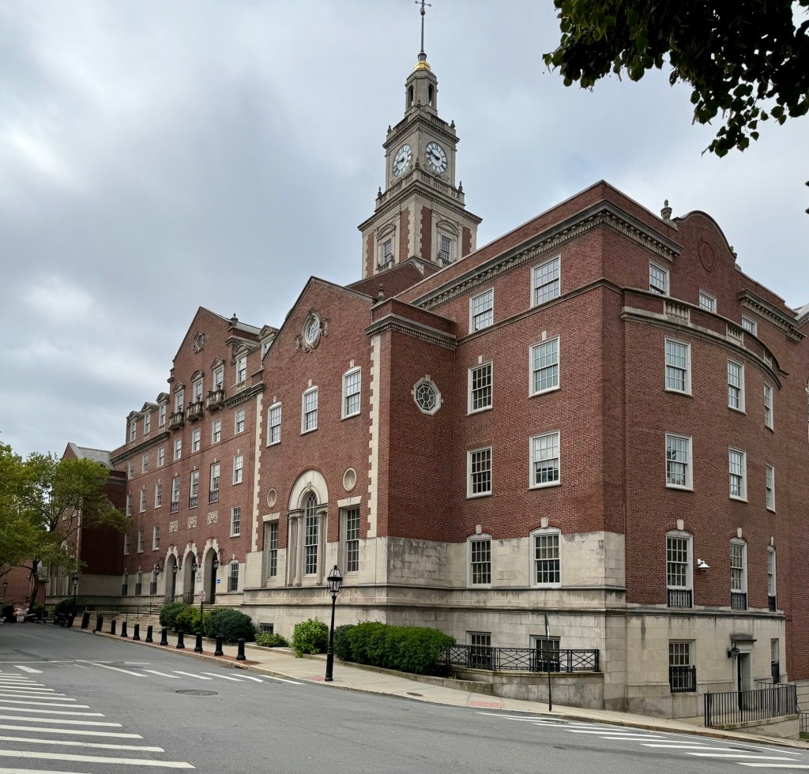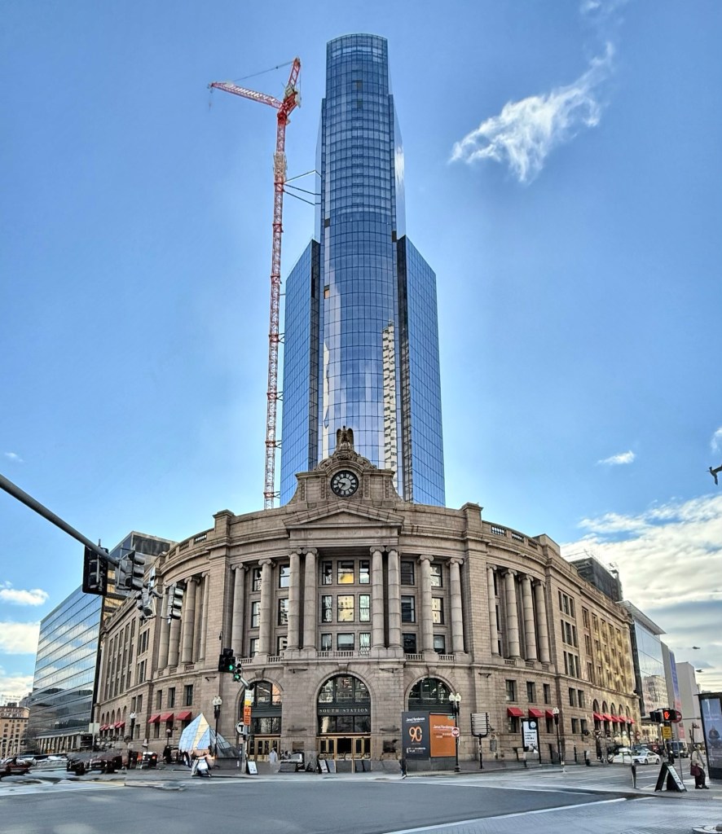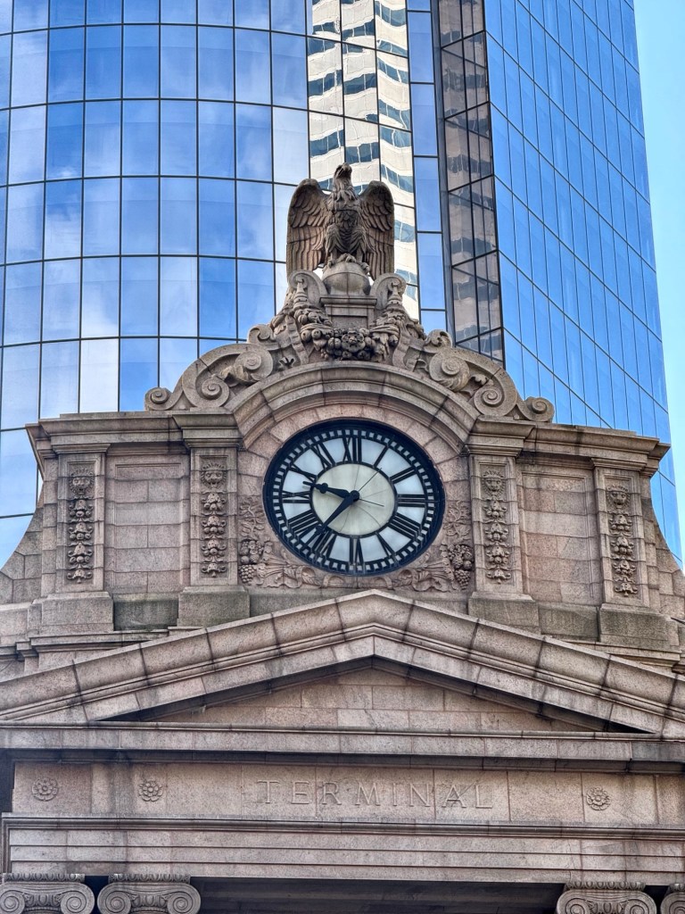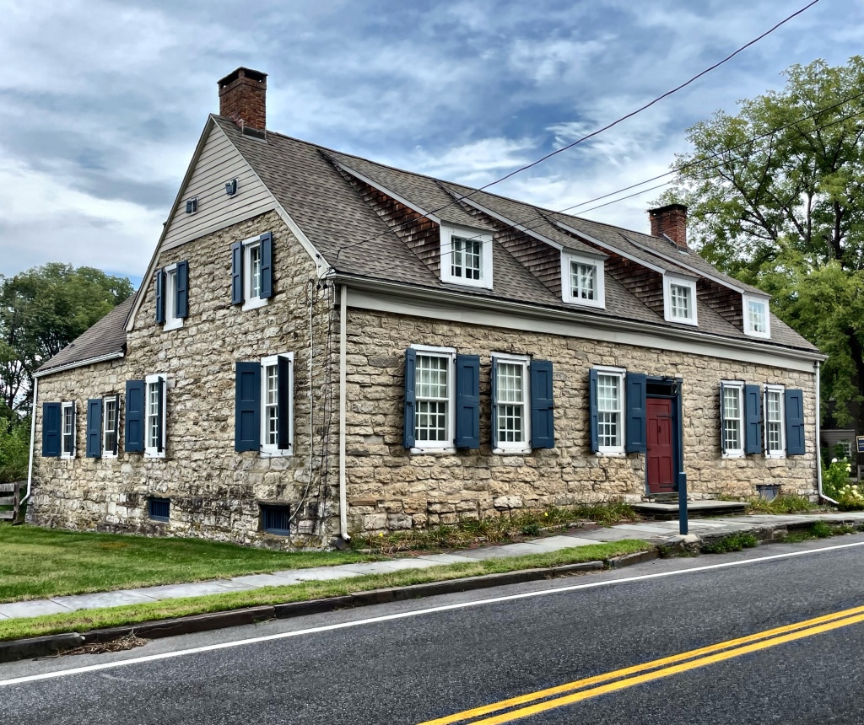
Located next door to the Randall House (last post) on Baker Street in Warren, Rhode Island, this early building has some history! Constructed in 1796 by the Washington Association, Inc., this two-story Federal period building is an architectural and historic landmark in the immensely beautiful town of Warren. The elongated building is fairly plain in plan, but is adorned by corner quoins, elaborate pedimented entries, ornate cornice, and (now filled) ocular windows in the gable ends. It is believed that many of the timbers used in the building are oak beams that were formerly part of the British Frigate Juno and other ships which were sunk in Newport harbor during the American Revolution. Brother Sylvester Child, a member of the building committee purchased the old ships and floated the timbers up Narragansett Bay and into the Warren River and his shipyard at the base of Miller and Baker streets. The rib cuts in the oak plate beams can clearly be seen in the curvature of the ceiling in the lodge room.The Lodge was likely built by local carpenters using Asher Benjamin’s plan books for the detailing and was utilized as the Warren Town Hall and the Warren Academy, a private school, in the early 1800’s with meeting space for the local masonic lodge. The building has lost its original cupola at the roof, and its principal interior meeting room was redone in 1914 with elaborate murals by the Rhode Island artist Max Muller, some of which in Egyptian depictions.

